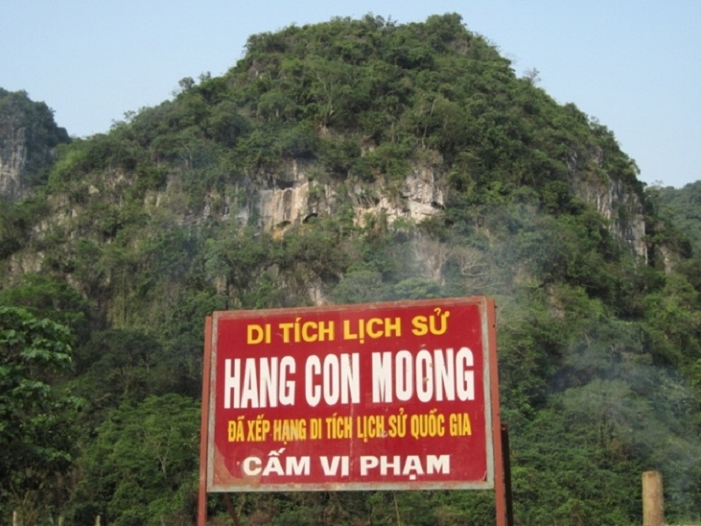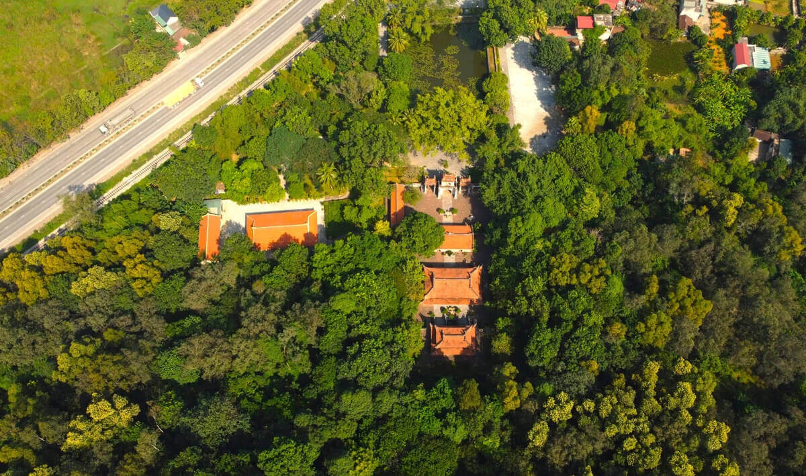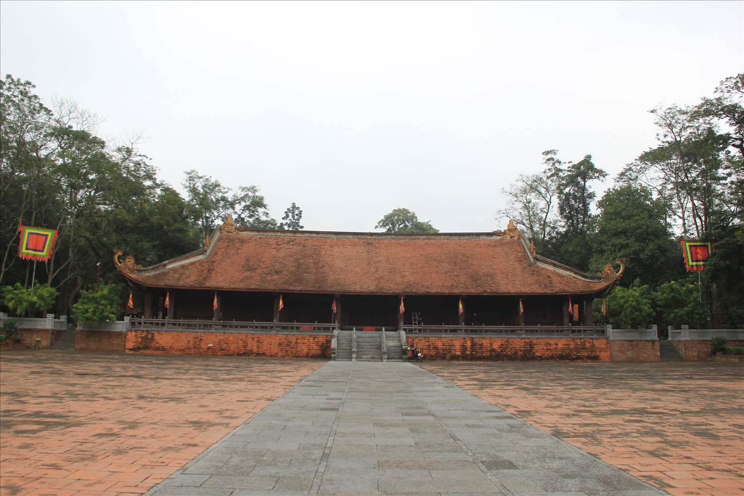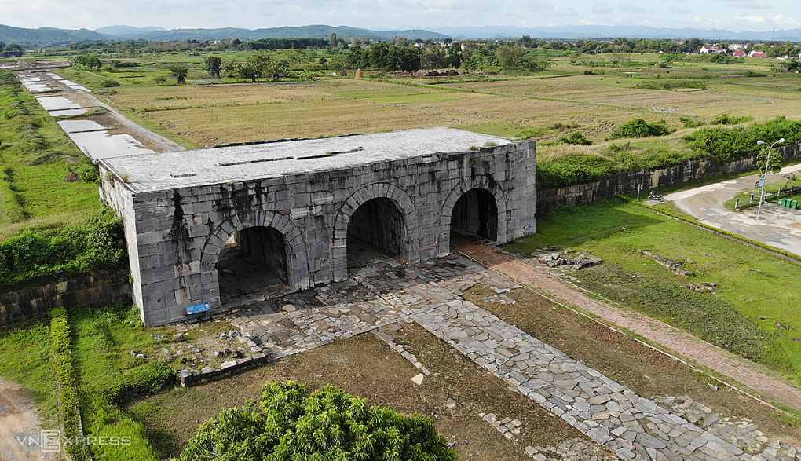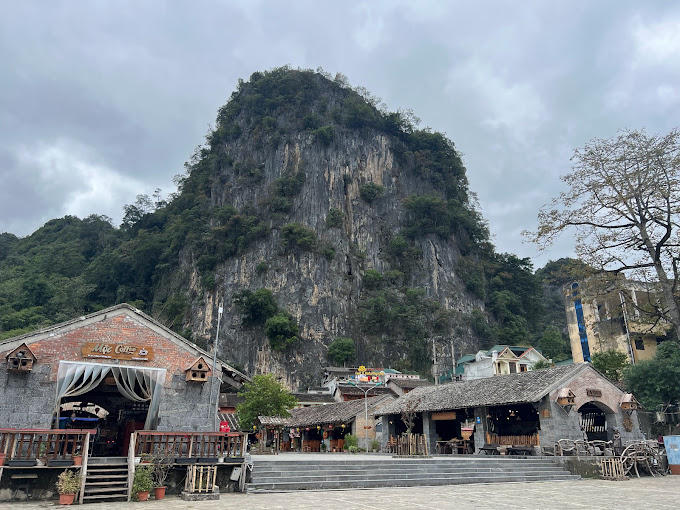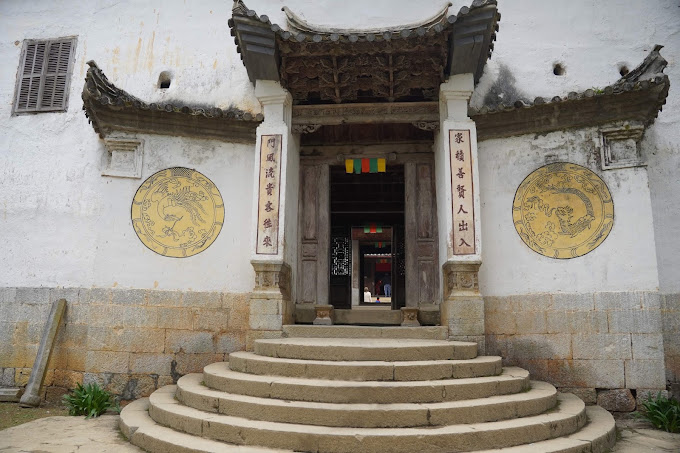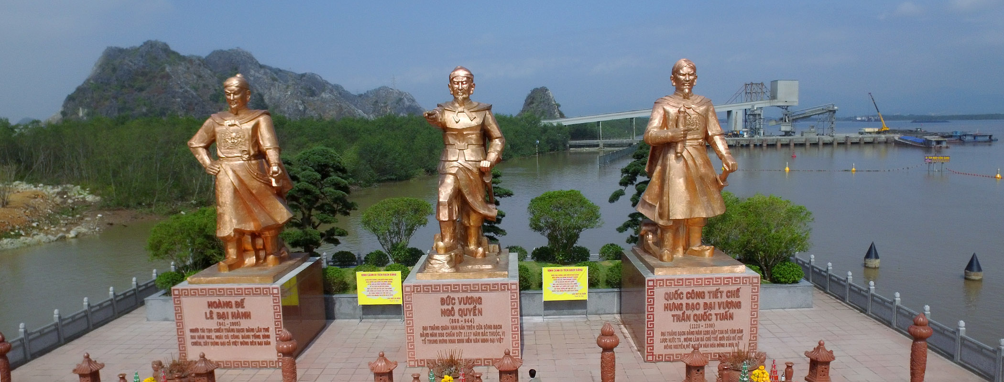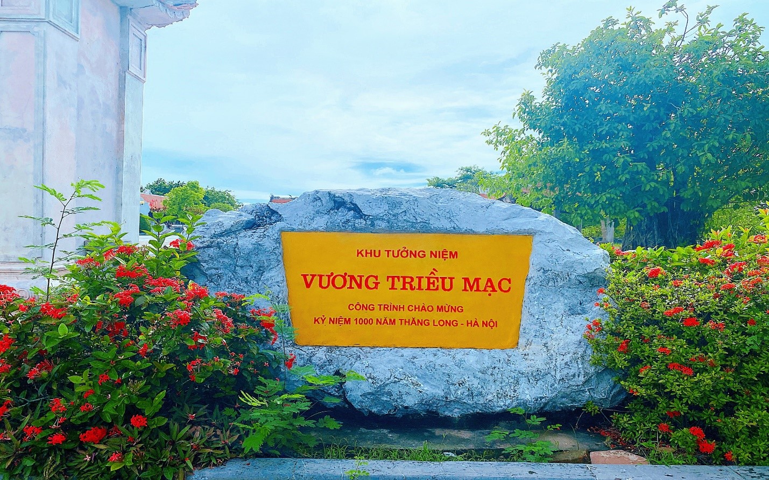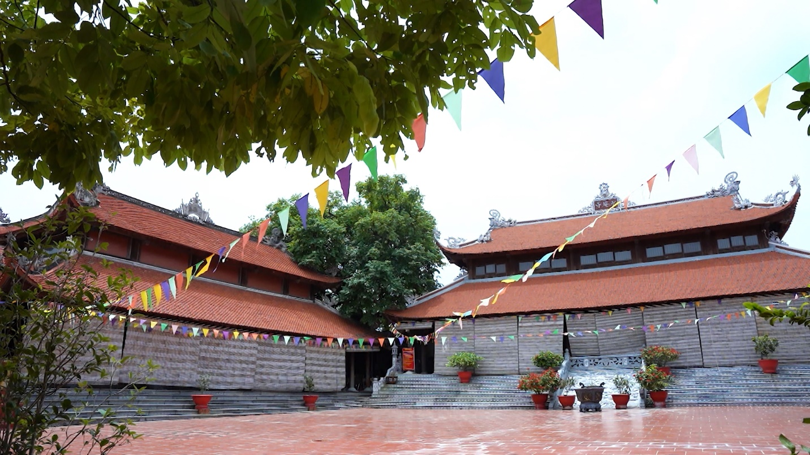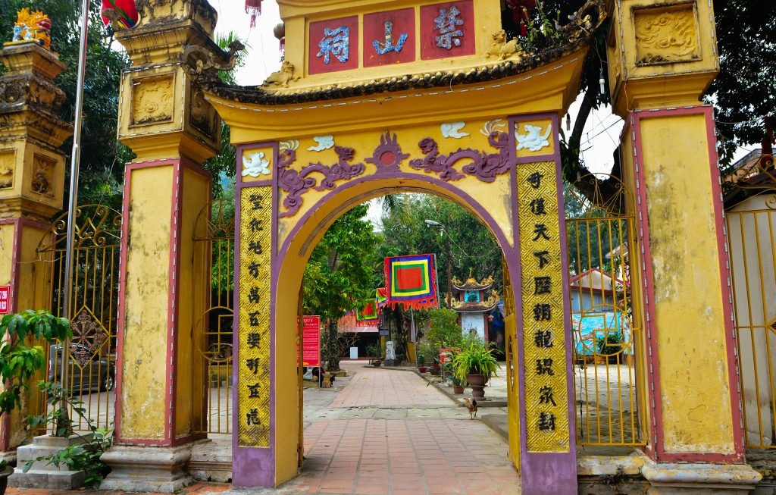Relic point Vietnam
Việt NamArchaeological site of Hang Con Moong
Con Moong Cave relic and surrounding relics in Thach Thanh district, Thanh Hoa province, have a total area of 4,999,180 m2, first excavated in 1976. In 2008 - 2009, Con Moong cave was inspected by the team. Overall research and survey of nearby relics. During the excavation of Con Moong cave (2010 - 2015), the Vietnamese - Russian archaeological team discovered additional relics such as Ly Chun cave, Bo Giao cave, Dau Voi mountain mound relics, Mang Chieng cave, Bo Giao cave. Diem, at the same time excavating 4 surrounding relics: Lai Cave (2010), Ly Chun Cave (2010), Mang Chieng Cave (2011 - 2012) and Diem Cave (2013 - 2014). Specifically: 1. Con Moong Cave: located in Upper Triassic limestone mountains of Dong Giao formation (Tađg), about 240 million years old. Con Moong Cave has an average strata thickness of 9.5m - including 10 layers with different structures. From layer 1 to layer 6 (depth from 1m - 6m), many working tools, animal bones, and mollusk shells were found. Grades 7 to 10 did not encounter any remains of flora or fauna, but there were many thin tools made of quartz, most concentrated in grade 10. According to initial research, Con Moong cave went through 4 stages of development. cultural development. Results of radiocarbon (C14) research on the upper layers, magnetic susceptibility, sedimentary set at Con Moong and cultural compatibility comparison with other archaeological sites show that the earliest age of Con Moong is expected. Guess 40,000 to 60,000 years ago. From the results of archaeological excavations, Con Moong cave is one of the very few archaeological sites with the thickest and best-preserved strata today in Vietnam and Southeast Asia. 2. Nearby monuments: - Hang Lai relic: located in the limestone mountain range in Thanh Trung village, Thanh Yen commune, Thach Thanh district. The cave is frog-shaped. - Ly Chun Cave Relics: The cave's interior is like a small stone roof, the door faces West - Southwest, the dome is 2m high and not flat with many frills and stalactites hanging down, the length is over 2m deep, the cave walls have stone seams spreading to the door. , there are many sedimentary blocks containing fossil animal bones and teeth. - Bo Giao Cave Relic: located in Yen Son 2 village, Thanh Yen commune, Thach Thanh district, Thanh Hoa province. The cave has two chambers, separated by large stalactite columns. - Dau Voi Mountain Earthen Monument (also known as Dau Voi Mountain's moat system, Dau Voi Mountain's earthen citadel, Ly Chun Citadel, Elephant Dau Fortress, Ly Chun Military Fort) is located close to (surrounding three sides) the mountain Elephant Head, in the buffer zone of Cuc Phuong National Park. - Diem Cave Relic: located in the buffer zone of Cuc Phuong National Park. The cave has a tubular shape over 50 meters long and an average width of 10 meters. - Mang Chieng Cave Relic (also known as Vang Chieng): located in the area of Cuc Phuong National Park, in front of the cave there are two large Vong trees so people also call it Cay Vong Cave. - Moc Long Cave and Moc Long Stone Roof Relics: located on one side of Chua Mountain in Thanh Minh commune. After the process of researching and excavating Con Moong cave and surrounding relics, scientists initially commented and evaluated the outstanding values: - The stratigraphic structure and cultural layer of Con Moong cave relic and surrounding relics show that this is a relic of residence and burial of residents of many periods. Con Moong Cave is one of the very rare archaeological sites, with the thickest and best-preserved stratigraphy today in Vietnam and Southeast Asia. - The relics excavated in Con Moong cave are authentic evidence of the tradition of residing in the cave, making and using stone tools with changes in the type and technique of making tools, thereby , it is possible to study the changes in behavior and behavior of ancient people in response to changes in paleoclimate and natural environment... - The outstanding historical and cultural value in Con Moong cave is the adaptation of humans to the environment for tens of thousands of years, from gathering and hunting, gradually moving to farming, animal husbandry... Excavation results shows that humans were present in Con Moong cave about 60,000 years ago, but not regularly. From about 25,000 - 20,000 years ago, the climate gradually warmed, with alternating warm and cold periods, and people lived in caves more often. After 20,000 years, there was a period of hot, humid and rainy weather, causing snails and mollusks to multiply, becoming a regular food source for humans, as evidenced by mollusc shells filling up the cave entrance, in some places up to 4m thick. From 11,400 years to 8,000 years was a period of heavy rain, and Prehistoric people continuously resided at the entrance of Con Moong cave. In this area, a very thick layer of snail shells and hundreds of working tools made of stone, bones, horns, mollusc shells, etc. were found in the strata, with the tool making industry developing from the Son Vi culture to the Son Vi culture. Hoa Binh - Bac Son. From 7,000 years ago today, when the sea receded and there was little rain, people began to leave the caves and gradually occupied the plains and coastal areas, establishing the first marine cultures in the Prehistoric period. Remains of the top cultural layer at Con Moong include ground axes and rudimentary hammered ceramics compatible with the earliest layer of the Da But culture, showing that the migration of Con Moong cave residents gradually moved down to the plain. along the coast, establishing the Da But culture. - In parallel with completing the excavation of Con Moong cave, scientists have surveyed, excavated and researched caves around the Con Moong cave area. This shows that Con Moong is the most ancient relic, with a certain relationship with surrounding relics at different levels. From Con Moong, over tens of thousands of years, due to changes in climate and weather leading to expanded living environments, and the increasingly advanced industry of making tools for work and living, primitive people have separated from each other. out in groups, moving to Mang Chieng cave, Diem cave, Lai cave, Moc Long cave, Moc Long rock roof, Bitter Cave (Ancient Man Cave), Bo Giao cave... These research results have contributed to Enhance the historical - cultural value of the relic - cave complex in the Con Moong cave area. With typical value, the archaeological relics of Con Moong cave and surrounding relics (Thach Thanh district, Thanh Hoa province) were ranked by the Prime Minister as special national relics on December 23, 2015. Source: Department of Cultural Heritage
Thanh Hoa 5568 view
Historical and architectural artistic relics of Ba Trieu relic area
Mrs. Trieu (named Trieu Thi Trinh, also known as Trinh Nuong, or Trieu Au), was born in 226, from Quan Yen district (Quan Yen), Cuu Chan district. She has an outstanding appearance, is highly skilled in martial arts, loves to make friends, and has great ambitions expressed through her famous quote: "I want to ride strong winds, step on fierce waves, and kill giant whales in the East Sea." , expel the Ngo army, reclaim the country, take off the yoke of slavery, and refuse to bend down to be a concubine for others!" In 248, Ba Trieu and her brother Trieu Quoc Dat gathered young men in the area to rally against the Ngo Dynasty's domination. A short time later, Trieu Quoc Dat fell ill and passed away. She was honored by the generals as General. Faced with the strength of our army, the Wu army's hamlets in Cuu Chan were defeated one by one. The uprising developed and spread to Giao Chi areas, extending into Nhat Nam. Faced with that situation, Ngo King Ton Quyen had to appoint General Luc Dan as Governor to bring troops to suppress. After many fierce battles, the insurgents could not withstand the strong enemy. Ms. Trieu committed suicide on Mount Tung (now in Trieu Loc commune, Hau Loc, Thanh Hoa) on August 22, the year of Mau Thin (248), when she was just 23 years old. To commemorate the kindness of Ba Trieu and her generals, the people built a temple right at the place where she and her insurgents fought and sacrificed their lives heroically. Through the events of time and history, Ba Trieu temple at Tung Mountain is still preserved by the people and is a place to organize cultural and religious activities. Ba Trieu relic area was built, restored and embellished over many different periods, including locations: Ba Trieu temple and mausoleum, tombs of three generals of the Ly family, Ban swear temple, Phu Dien communal house, Fourth Temple. 1. Ba Trieu Temple: located to the North, including: Outer ritual gate, rectangular lotus pond, screen, middle ritual gate, lower courtyard, inner ritual gate, upper courtyard (both sides have left/right curtain), front yard. Street, terrace, Middle street, Thien province yard, Harem. 2. Ba Trieu's tomb area Ba Trieu's Tomb: located on the top of Tung Mountain, vertical cylinder (quadrilateral) gradually smaller towards the top, including 2 roof floors: with a height from the ground to the top of 5.8m. The mausoleum's roof is made in the style of a dragon's palanquin, and the top of the mausoleum is shaped like a wine bottle. The entire Mausoleum is crafted from monolithic green stone, inside is an incense bowl, the main side of the Mausoleum is a stone altar. Grave: built 0.50m higher than the foundation. The four-sided square tomb structure is 1.5m in size and 2.3m in height. The tomb has an arched door opening on all four sides, the roof is curved at the corners, and the top of the tomb is mounted with a round ball. Lord's Tower: four-sided square cylindrical structure made of monolithic stone, 1.45m high, tower base 0.5m high, four-sided square. 3. Tombs of three generals of the Ly family: located at the foot of Tung mountain, the three tombs are all 3m in size. Behind the tomb is a rectangular brick altar used as a place to place offerings. In addition to the grave, there is also a stone stele with the inscription "Commemorative stele" on the forehead. 4. Ban Oath Temple: Legend has it that this is where the three Ly brothers held an oath to follow Ba Trieu's insurgent army, in Dong Bang field, Phu Dien village. The current status of the temple is just an altar built of bricks, 2.04m long, 1.48m wide, 1.38m high. 5. Phu Dien communal house: built during the reign of the 33rd King Canh Hung (1772), located to the southwest, overlooking Tung mountain, including the following items: Ritual gate: four-pillar style, made of monolithic green stone, with 3 doors. The column has four large pillars, the base is made of kneeling style, the four sides are carved with four sacred animals, and the top of the column is mounted with a statue of a phoenix bird with flipped leaves. Dai Dinh Building: Dinh-shaped architecture, 18.40m long, 14.37m wide, the front has a 1.9m wide porch, table-style door. Front hall: has beautiful, harmonious architecture, the rafters are intricately carved in the style of filigree, embossed, embossed, and sunk with traditional decorative themes such as four sacred animals, carp turning into dragons, and lotus flowers. , apricot flowers, starlings, deer, roosters, especially the image of women and folk scenes. Harem: 3 rooms, 2 wings, trusses in the style of "gong rack stacked on beam, seven beams" with 4 rows of pillars, 4 wooden trusses. The harem has 3 doors, table-style doors, and round wooden frames on all components. The carvings are concentrated on the wooden dragon cot wall, on the spring flower system and the porch walls. 6. Fourth Temple: located near Eo mountain area, Phu Dien village, so people also call it Nghe Eo. At the relic, there are still 3 ordinations, including 1 copy of Canh Thinh's 5th year (1797). The temple consists of 2 vertical compartments, 6.12m long, 2.88m average width, 3.85m high, including the Rear Hall and Front Hall, built in a domed style, with ancient red tiled floors. Ba Trieu Temple, has 297 relics and antiques of many types and diverse materials such as paper, wood, copper, ceramic,... dating from the late 17th century to the early 20th century. These documents, Artifacts still preserved in relics have historical and cultural value, helping us learn about the origin, existence of the relic and local cultural traditions, beliefs and customs. The relic is where the people of Phu Dien village organize cultural and religious activities according to traditional customs (holidays, traditional New Year, death days of historical figures). Ba Trieu Temple Festival takes place for 3 days (from February 19 to 22 of the lunar calendar) including sacrificial ceremonies, palanquin processions, and folk performances with the large participation of the community in the region and attracting tens of thousands of tourists. Come visit and celebrate. With particularly typical values, historical relics and artistic architecture, Ba Trieu relic site (Hau Loc district, Thanh Hoa province) was ranked as a special national monument on December 31, 2014. Source: Department of Cultural Heritage
Thanh Hoa 5620 view
Lam Kinh historical and architectural artistic relic
Lam Kinh historical and architectural artistic relic is located in Lam Son town and Xuan Lam commune (Tho Xuan district), Kien Tho commune (Ngoc Lac district), with a total conservation planning area of 200 hectares. Lam Kinh was originally Lam Son land, hometown of hero Le Loi, who had the merit of recruiting talented people and gathering people to expel the Ming invaders (1418 - 1427). In 1428, Le Loi ascended the throne (Le Thai To), establishing the Later Le dynasty, with the capital in Thang Long, opening a new period of development for the Dai Viet nation. In 1430, Le Thai To changed the name of Lam Son land to Lam Kinh. Since then, electrical structures, temples... also began to be built here, associated with two main functions: - A resting place for the Le kings when returning to worship their ancestors, and at the same time, also the residence of mandarins and permanent soldiers to look after Lam Kinh; - The gathering area for the tombs of ancestors, kings, queen mothers of the Le Dynasty and some mandarins in the royal family. Regarding the architectural appearance of the current monument, we can point out some typical works such as: Lam Kinh main palace: according to historical and archaeological documents, Lam Kinh main palace was built immediately after the death of King Le Thai To (1433). The layout of this architecture has a "cong" shape, with a total area of 1,645.04 m2, including 3 main palaces: Quang Duc, Sung Hieu and Dien Khanh. Currently, in this area only traces of the foundation remain, with 127 column footrests, paving slabs, sidewalks and a number of other artifacts. Thai Temple: is a place to worship ancestors, kings and queen mothers of the Le Dynasty. According to archaeological excavation results, this area includes 9 architectural buildings. Currently, 5 buildings have been renovated and restored (buildings 3, 4, 5, 6, 7). Dragon yard: is one of the largest architectural structures in the central area of Lam Kinh palace, located behind the Ngo gate, in the middle there are 3 paths leading to the main hall along the dragon steps. Dong Tru: located in the Southeast of the main hall, is considered a logistics and kitchen area to serve the entire central area of Lam Kinh. Left vu, Huu vu: located on both sides of the dragon yard, only the foundation and some pillar bases and some other artifacts remain. West Interior: located on a small mound to the west of the Main Palace, outside the inner citadel. Currently, this area is just architectural ruins. Bach Bridge: newly restored, 17m long, 5.50m wide, spanning the Ngoc River, located on the main road leading to the central area of Lam Kinh main palace. City wall system: includes 3 citadel rings (La citadel, Inner citadel and Outer citadel). In 2008, some sections of La Thanh east and west of Bach bridge were restored (with a total length of 21m). Nhu Ang Lake, Le Dynasty Dam Water Canal, West Lake: In the past, this area was low-lying land, surrounded by many small streams. Taking advantage of the natural terrain, the Le Dynasty dug a canal to bring water to West Lake to supply the entire Lam Kinh area. Dau Mountain: about 500m from King Le Thai To's mausoleum. On the mountain there is a temple to Ba Hang Dau, associated with the legend of the Lam Son uprising. Tomb of Le Thai To and Vinh Lang stele: Vinh Lang was built on a flat strip of land, south of the foot of Dau Mountain. In 1995, Vinh Lang was restored and rebuilt with bricks, the outside was covered with rough chiseled stone, in front of the mausoleum there were 2 statues of mandarins and 4 pairs of stone statues, standing in front of the "shrine" path of the mausoleum. Vinh Lang stele is made of monolithic sedimentary stone, 2 meters 79 meters high, 1 meter 94 meters wide, placed on the back of a stone turtle. The content of the stele records the life and career of Le Thai To. This is a stone sculpture with artistic value and is also a valuable document in researching the history of the Early Le period. Le Thai Tong Tomb and Huu Lang Stele: located on the peak of Phu Lam forest, in Xuan Lam commune, 800 meters from Vinh Lang. Huu Lang stele was built about 20m away from the mausoleum. Currently, the stele has been lost, only the stone turtle remains in its original position. Tomb of Queen Mother Ngo Thi Ngoc Dao and Khon Nguyen Chi Duc stele: located on a low area of land, called Xa Dam (Snake lagoon), 700 meters east of Vinh Lang. In 1998, the mausoleum was restored with bricks, the exterior was plastered with cement, and stone statues of people and animals were carved on both sides. Khon Nguyen Chi Duc stele was built in the year Mau Ngo (1498), made of monolithic green stone, 2 meters 76 meters high, 1 meter 90 meters wide. The stele's forehead and border are decorated with 5-claw dragons and stylized flowers. . Le Thanh Tong's tomb and Chieu Lang stele: located next to Dinh mound (Xuan Lam commune). The stele was erected in the spring of Mau Ngo year, Canh Thong era (1498). Tomb of King Le Hien Tong and Du Lang Stele: located on the right side of Vinh Lang, adjacent to West Lake. Du Lang stele is located about 30 meters from the tomb, made of monolithic stone, 2 meters 78 meters high, 1 meter 98 meters wide. Le Tuc Tong Tomb and Kinh Lang Stele: built on top of "Ho Xu Ngoc Giang Lamp" mountain, located in Kien Tho commune, Ngoc Lac district. Kinh Lang stele was erected in March of the first year of Doan Khanh (1505), the stele's content records the life and career of King Le Tuc Tong. Temple of King Le Thai To: located in the southeast of Lam Kinh relic area. In 1996, this temple was renovated, with an ironwood frame structure, following the model of traditional architecture, including items : front hall, toilet (beach tube), middle hall and back palace. In addition to the above-mentioned structures, in the Lam Kinh area there is also a system of auxiliary works and many other relics and antiques of historical, cultural and scientific value. At the relic site, on the occasion of the 8th month (lunar calendar) every year, on the 21st (Le Lai's death anniversary) and the 22nd (Le Loi's death anniversary), people in the area solemnly organize festivals to commemorate the merits of Le Lai. heroes who liberated the nation, and at the same time expressed their desire to pray for good weather and a prosperous and happy life... With the special historical, cultural and scientific values of the monument, on September 27, 2012, the Prime Minister decided to classify Lam Kinh Historical and Architectural Artistic Monument as a National Monument. special. Source: Department of Cultural Heritage
Thanh Hoa 5685 view
Citadel of the Ho Dynasty
Ho Dynasty Citadel is a historical architectural work in Vinh Long commune, Vinh Loc district, Thanh Hoa province, about 140km from the center of Hanoi. The Ho Dynasty Citadel was built in the late 14th century and has existed for more than 600 years. In 1962, the Ho Dynasty Citadel officially became a national monument. In 2011, this historical site was recognized by UNESCO as a world cultural heritage. The citadel was built by Ho Quy Ly in 1397. The heritage includes: Inner citadel, La citadel, Nam Giao altar, 155.5 hectares wide and surrounded by a buffer zone with an area of 5078.5 hectares. Thanh's location was chosen according to feng shui principles in the beautiful natural landscape between the Ma and Buoi rivers in Vinh Loc district, Thanh Hoa province. Today, the citadel still retains 4 city gates. The city gates are built of large stone blocks, many weighing from 10 to 26 tons. The citadel wall has a circumference of more than 3.5km with many sections of the wall almost intact and many artifacts marking what was once considered the capital, political, cultural, and social center, and at the same time, a construction project. The largest military defense of the Ho Dynasty. Visiting the Ho Dynasty Citadel, visitors cannot help but be amazed at the huge volume of stone and the way the stones were assembled to build massive and sturdy walls and gates. Tourists are even more surprised and impressed when they learn that: in a time more than 600 years ago, this huge stone citadel was built in just 3 months. The outstanding value of the citadel is the stone blocks weighing tens of tons that were hand-carved but achieved maximum functionality and efficiency, unique and unique in East Asia in the late 14th and early 19th centuries. 15th century. This is an "unprecedented" miracle that has not yet been scientifically explained. Archaeological excavations have revealed architectural traces and many artifacts that once contributed to creating a magnificent and majestic Tay Do. All have proven that: Ho Dynasty Citadel is an ancient capital that was completely built with full palaces, temples, shrines inside and was used continuously throughout the historical process of civilization. Dai Viet. The heritage becomes even more attractive, when in the inner city area and the ancient village area surrounding the citadel, there are many cultural - historical relics and even legendary stories related to this special citadel. Today, the Ho Dynasty Citadel has become a historical witness and its own values have naturally reached world-class status when officially inscribing its name in the "temple" of human cultural heritage. The World Cultural Heritage of Ho Dynasty Citadel plays an important role and is an infinite resource for exploitation and tourism development. Source: Ho Dynasty Citadel website
Thanh Hoa 5438 view
Dong Van ancient town
The name Dong Van is transliterated from the mandarin word "Tong Puon" meaning trading field. Historically this was the trading center of the entire large Dong Van district, the main hub for transporting opium to China. Quoc. The central area of Dong Van town in the past belonged to Dong Quan canton, Nguyen Binh district, Tuong Yen district, Ha Tuyen province. Afterwards, it merged into Bao Lac province, managed by a Tay mandarin named Nong in Bao Lac. When the French colonialists occupied, Dong Van was separated from Bao Lac. In 1887, the Dong Van area was occupied by the French colonialists and to facilitate colonial rule, they divided Dong Van into small continents, each headed by a ruling family. The land of Dong Van today It is managed by the Nguyen family, Mr. Nguyen Chan Quay. Previously, the Old Quarter was just a wild, sparsely populated valley. By the end of the 19th century and the beginning of the 20th century, when the French occupied Ha Giang, with the intention of turning this area into a busy trading center, the Old Quarter was built and formed. Looking down from above, 3 rows of market houses are arranged in a U shape, roofed with yin and yang tiles. When the market was first built, it was built with bamboo leaves. Elderly people currently living in the street recounted: During the Lunar New Year in 1923, there was a big fire in the Dong Van old town area. That fire burned down almost all the houses and shops thatched with thatch and bamboo leaves. The French colonialists at that time re-planned and sent a number of Tay and Mong people to hire workers from China to design and build today's market area. The ancient market consists of 15 market halls, divided into 3 symmetrical rows forming a U-shaped architecture. The pillars are large stone pillars 3 or 4 people thick, carved meticulously by human hands. According to collected documents, there are currently 2 houses in Dong Van Old Town that are over 100 years old. In addition, in this neighborhood there are also a number of villas of other local companies such as the villas of Tay ethnic people Nguyen Dinh Cuong (1828-1865) and the Nguyen family, which have now been demolished, leaving only the old floor. . From 1923 to 1940, the houses in the Dong Van street area were built by Sichuan workers and local workers. Regarding architecture: Most of the ancient houses on Dong Van Street were designed and built by Chinese and local craftsmen, so they have very common nuances, such as: the foundations and porches are built of green stone. , the walls are made of clay mixed with lime, molasses and paper or fired bricks or rustic bricks, so they are durable. Doors and windows are designed as arched or square doors with stone or brick cladding in the door frame. House columns were built of burnt bricks or solid wood and pine. Currently, some houses in the neighborhood still retain elaborately carved stone column bases in many different shapes, mainly 4-sided or circular pillar with the appearance of a poppy flower. In the house, the floors and second floor are all paneled with precious woods. The houses are designed to be built in the style of 3 rooms and 2 roofs, with yin and yang tile roofs or square houses in the middle of the yard with paved stones (like the old People's Committee house). Ancient houses in Dong Van Old Quarter were built with the same decoration and arrangement. The middle space is an important space used to place the altar, right at the entrance and also a place to receive guests, behind the altar of the middle room and the two rooms. Next to it is the bedroom, the middle room behind the altar is the room of the elders in the family, the two sides are the rooms of the children and grandchildren. If the house is large, you can have a separate kitchen or stairs to the second floor depending on how you arrange it. each family's mindset The houses have an imposing appearance and delicate softness of wood and stone carvings, a harmonious combination of ancient Chinese architecture and Vietnamese art. Go to the rocky plateau to visit Dong Van ancient town, visit the highland market to immerse yourself in the indigenous culture. It can be said that the market is the place that most clearly shows the cultural identity of the people here. The highland market is not only a place for trade but also a meeting place for boys and girls. This is truly a festival for the people of the mountainous frontier. Every Sunday when the market The session was held, a noisy, bustling and boisterous atmosphere, boys and girls with colorful dresses came to the market. It can take them half a day to get to the market. Some people go to the market to buy and sell products. Wives and mothers go to the market to shop, husbands go to the market to socialize, drink wine and eat Thang Co, and young men and women go to the market to socialize and find partners. These are bold expressions of the market cultural identity of the rocky plateau. We can see somewhere the image of a wife standing under an umbrella waiting for her drunk husband to sleep at the corner of the market or on the sidewalk. It is a beautiful image imbued with identity that cannot be found anywhere else. With ancient and mossy features that have survived the flow of time, Dong Van Old Town was recognized as a historical, cultural, and artistic architectural relic in 2010. Source: Ha Giang Provincial Party Committee Propaganda Department
Tuyen Quang 3783 view
Cat King's Palace
King Meo's Mansion, also known as Vuong's Mansion, is located in Sa Phin valley (Xa Phin), Lung Phin commune, Dong Van district, Ha Giang province, about 125km from the city center and about 125km from the city center. The famous Dong Van stone plateau is only 15km away. This ancient house is associated with the life and career of two Mong people, the Meo King Vuong Chinh Duc and Vuong Chi Sinh (or Vuong Chi Thanh). Mr. Vuong Chinh Duc (1886 - 1962) was the head of the feudal land government in the mountainous areas of the Mong people, so he was also known by the powerful name of King Meo. His son, who followed the revolutionary path, thanks to his contributions to the country, was elected as a National Assembly deputy for the first two terms. Construction began in 1898 and was officially completed in 1907, costing a huge sum of 150,000 Indochina white silver coins, equivalent to 150 billion VND today. The mansion was designed and built by Chinese Yunnan workers in combination with Mong ethnic people, creating a project larger than 1200m2 on an area of about 3000m2. Thanks to its long history and indisputable cultural value, King Cat Palace was ranked a national monument by the Ministry of Culture, Sports and Tourism in 1993, after nearly a century of existence. In addition, this mansion also took up to 5 years to start construction, all were built with human power and did not use any mechanical means. King Cat's mansion is located at the foot of a valley surrounded above by a high land. With this type of terrain, the entire structure is protected by mountain arcs called turtle shell positions, providing very good defense support during times of fierce war. After more than a hundred years of existence, everything in the mansion is still as intact as the first day. The architecture inside the mansion is extremely unique, the crystallization of three different cultures including the Mong, French and Chinese. The project includes 4 horizontal houses, 6 vertical houses divided into 3 areas: front palace (for guards and slaves), middle palace and rear palace (place to live and work) with 64 small rooms divided into 2 floors. . To meet the criteria of solidity, the builders used green stone to help the mansion stand firm against enemies and time. The roofs, walls and pillars are made of wood to add majesty and flexibility to the rooms. Another material used is terracotta for building tile roofs to make shaping easier but no less sturdy. To this day, the Cat King Palace is one of the few buildings that meets all the requirements for a place to live, work and become a defense base whenever a war occurs. Despite the combination of three cultures in architecture, many people commented that the Vuong family mansion is extremely harmonious, flexible and rhythmic as if forming a unified block without being restrictive or forced. In addition, although it is a project built on a land area of up to 3,000 square meters, the mansion is not as large or massive as many people imagine because it is composed of small subdivisions, with a simple, rusticity of folk architectural culture. The design with the principle of low inside and high outside makes the overall Villa even closer to the surrounding landscape. In general, most of the furniture and items associated with King Cat when he was alive have been kept and well preserved until today. Only a few chairs and wooden furniture were made of stone pine, which was later replaced by our government with ironwood and crushed wood to prevent it from gradually disappearing over time. The wooden structures have a rich local cultural identity by carving native flower patterns such as peaches, poppies... The pillars are crafted to resemble the fruit of the opium poppy, a plant that King Cat does business to make money to build a mansion. Some Western-influenced items in this project include a stone goat milk bathtub, glass shutters next to the fireplace, and the entrance is made of marble connected by a frame. Iron flowers are bold in French architecture. Source: Ha Giang Tourism Newspaper
Tuyen Quang 4399 view
Trang Kenh Monuments and Scenic Landscape Complex
Trang Kenh historical and scenic area in Minh Duc town, Thuy Nguyen district, Hai Phong city has a rich cultural history, and is also a scenic spot with beautiful natural landscapes due to its system of natural beauty. Limestone mountains and rivers are created. Trang Kenh, an ancient land known for its famous archaeological sites, is still preserved underground. According to researchers, Trang Kenh is an archaeological site, the largest stone jewelry factory in the Northeast region of the country, dating back nearly 4,000 years ago, in the early Golden Age. gas. From the time of opening mountains, breaking rocks, and creating life, Trang Kenh people with skillful hands have crafted sophisticated stone jewelry, with diverse and rich bracelets, earrings, and beads. colorful. Through excavations and research, archaeologists have concluded that: Trang Kenh nearly 4,000 years ago was actually a large-scale stone workshop, its products were not only exchange inland, but also across the sea to Northeast Asian and Southeast Asian countries. In the history of the struggle to build and defend the country, this land was considered a barrier against foreign invaders. The historical mark left until now shows that Trang Kenh was a land battle in the Bach Dang naval battle in 1288, commanded by the moderate Duke Tran Hung Dao, defeating the Yuan-Mongol invasion army in the 13th century. With places that have entered national history books such as U Bo mountain, Hoang Ton, Phuong Hoang or Bach Dang gate, the confluence of three rivers, along with traces of stake battles or places like Ang Ho and Ang Lac said that this land marked a battlefield where the Tran Dynasty's troops and people fought against the enemy. Today, at the foot of Hoang Ton mountain in the mountain and hill system in Trang Kenh, there is a temple worshiping a general of the Tran dynasty. That is Tran Quoc Bao temple. He belonged to the Tran dynasty's royal family and had meritorious service in the Bach Dang battle in 1288. When he died, local people built a temple. According to the content of the stele erected in the 8th year of Vinh To (1626) under the reign of King Le Than Tong, the temple was built in a place with first-class beautiful landscapes in Hai Duong. Trang Kenh - Bach Dang, a historical place has long entered the subconscious of the people of Hai Phong city as an unforgettable memory of a great victory against foreign invaders of our nation a long time ago. 7 centuries. Along with many heritage sites with valuable historical and cultural content, Trang Kenh - the land of Minh Duc town, Thuy Nguyen district, Hai Phong city has been ranked by the state as a historical and cultural relic. scenic spot in 1962. Source: Hai Phong City Electronic Information Portal
Hai Phong 3671 view
Mac Dynasty Memorial Area
The Mac Dynasty Memorial Area is a complex of historical and archaeological relics alongside newly built architectural works, located in Ngu Doan commune, Kien Thuy district, Hai Phong city. This place is considered the first capital of the coastal people built by the Mac Dynasty. According to historical records, Mac Dang Dung (1483 - 1541), from Co Trai village, Nghi Duong district, Hai Duong town (now Co Trai village, Ngu Doan commune, Kien Thuy district, Hai Phong) was a man of great intelligence and courage. More than others, he was an athlete with a background - Vo Trang Nguyen, and was drafted into the Tuc Guard army. During the period when the Le Dynasty was weak, the generals divided into factions, outside farmers rose up in rebellion, Mac Dang Dung was assigned defending Hai Duong. King Le Chieu Thong in Thang Long capital was rebelled by Nguyen Kinh's rebel army. Mac Dang Dung brought troops back to the capital to save the people, single-handedly quelled the rebellion, and was promoted to the position of Binh Chuong Quan Quoc Duc Nhan Quoc Cong. In June 1527, he was ceded the throne by Le Cung Hoang, founding the Mac Dynasty with the reign name Minh Duc. In 1529, he ceded the throne to his eldest son, Mac Dang Doanh - also known as Mac Thai Tong, retired as Thai Emperor, built the Mac dynasty in Hai Phong today, and ended when King Mac Mau Hop (d. 5th king) was defeated by the Le - Trinh army at the end of 1592. However, the descendants of the Mac dynasty still had a stronghold in the Cao Bang area to fight against the Later Le dynasty until 1677 before completely losing it. The Mac dynasty existed for 65 years and experienced 5 kings: Mac Dang Dung (1527 - 1529), Mac Dang Doanh (1530 - 1540), Mac Phuc Hai (1541 - 1546), Mac Phuc Nguyen (1547 - 1561) and Mac Mau Hop (1562 - 1592). Under the Mac dynasty, Vietnam's economy, culture, and society had many achievements recorded in history. That was the prosperous time of markets, bustling ports, and flourishing folk culture. Security and order, strict discipline. Regarding the economy, the Mac dynasty did not follow the policy of "respecting agriculture and inhibiting trade" like the early Le period, but had a very open policy with domestic and foreign trade, developing commodity production, and trading the domestic market with other countries. foreign. Blue and white ceramic products of the Mac Dynasty in Bat Trang and Nam Sach are unique and sophisticated, exported to many countries in the region. Regarding culture, the Mac dynasty always focused on examination policy, training talented people for the country (including for women), opening an Association exam every 3 years. To remember the gratitude of the Mac family as well as preserve the cultural and historical values of the Mac dynasty, in 2009, the Mac Dynasty Memorial Area was started to be built in Co Trai village. Accordingly, correctly assessing the position of the Mac and Duong Kinh dynasties, the Ministry of Culture and Sports decided to rank the monument, recognizing "The Mac family street in Co Trai, Kien Thuy district, Hai Phong as a historical relic". History, National Culture” in 2004. The Mac Dynasty Memorial Area has a quite typical and unique artistic style for a Vietnamese feudal dynasty. The common point that is easy to see in the architecture of the relic site is the wooden architecture, including the main Dien house, the Ta Vu and Huu Vu houses, the large gate, the images of Nghe, Lan, and Dragon decorated quite sophisticatedly, using stone materials. Monolithic. Although most of the statues no longer have as much wooden architecture as before, the core inside has not changed. The altar statue is made of jackfruit wood, painted in gold, simple with soft but very strong features creating solemnity. The art of stone stele is also extremely unique like the stele at Tra Phuong Pagoda. The large dragon statue of the Main Palace is made of monolithic green stone, with an evenly curved body. The dragon statue has the soft appearance of a Ly Dynasty dragon. The main hall of Tu Duong includes the front hall (7 compartments), incense burner (bloom tube), and the harem (5 compartments). Next is the bridge across the semicircular lake to Ngu Tien Mon, considered the "door" of the Mac dynasty. The five front gates include the outer gate and the inner gate with a structure of 4 pillars, 3 compartments, 2 floors, and 4 roofs, creating a sacred and solemn space. The two memorial buildings are located parallel to each other, this is where tourists from all over stop to rest and prepare to pay their respects before going to offer incense in the main hall. According to Eastern concept, the dance house is also a place to shelter people from rain and sun, referring to the protection of the Mac family for generations of descendants and tourists. Decorated on the statue's robes, on the statue's pedestals are countless variations of Dragon, Snake, Crocodile, Turtle and other themes such as images of the sun, wine gourd, moon face... Those images are decorated on bricks and stones, into steps, but most often on stele and worship statues. In the main hall there are many worship objects and antiques. From the vase with the image of a one-pillar pagoda and the familiar crane in folk songs to the giant bell weighing 1,527kg, the bronze gong with the image of two dragons engraved in relief. All are solemnly placed in the main hall. Especially the Dinh Nam Dao, the sword that once accompanied King Mac Dang Dung into battle and "won hundreds of battles". Up to now, the age of this treasure is 500 years old. On January 15, 2020, Dinh Nam Dao bar was recognized by the Prime Minister as a national treasure and brought to the Mac Dynasty relic site. Besides the historical values and unique architecture here, the Mac Dynasty Memorial Area has great humanistic value to educate the younger generation about national pride. Every year, at the beginning of the new year, the Spring Opening Festival is solemnly held here. Attending the Festival were the Vietnam Mac Clan Council, the Hai Phong Mac Clan Council, the Mac Family Liaison Committee of Hanoi City, the Co Trai Family Council and descendants of the Mac family branches, of Mac origin in the city and thousands of people. Thousands of domestic and international tourists and thousands of excellent students from the city's schools, to commemorate and pay tribute to the Emperors of the Mac Dynasty, and at the same time educate the young generation about love of learning. Thereby fostering historical knowledge, awareness of preserving and promoting thousands of years of historical culture and educating patriotic traditions for today's children and grandchildren. Source: Multilingual Foreign Affairs Information Portal of Hai Phong City
Hai Phong 6101 view
An Lu Temple
An Lu Temple, located in An Lu commune, Thuy Nguyen district, Hai Phong city, worships famous physician Tue Tinh. The temple is located on the alluvial strip of the Cam River system, flowing through the ancient land of Thuy Nguyen, where land exploration and the creation of villages of people engaged in wet rice agriculture and fishing very early on. Old historical data collected in the locality shows that: during the reign of Tran Due Tong (1370-1377), the great-grandfather of the Pham family named Viet Trinh, who was a merchant, led 5 people from the last names: Bui, Nguyen, Vu, Hoang. Through the eastern land of Thuy Duong district (the old name of today's Thuy Nguyen), we found that the land here is spacious but the population is still very sparse. They immediately discussed and agreed to establish a new area to live in. After that, from their old hometown in Cam Giang, many people continued to come and explore the land, establish hamlets, and the village became more and more crowded. The genealogies of these migrating families have been passed down by generations of descendants, honoring the great-grandfather Pham Viet Trinh as the person who made the first contributions in exploring and organizing land exploration to establish the An Lu village today. After 7 years of moving the population to the land along the Cam River, many villagers continuously suffered from epidemics, were constantly sick, were confused, and intended to return to the old place to do business and live. When you calm down and remember your hometown, there is a medicine made from herbs that are ground yellow, ground, then boiled and drunk. The good medicine was passed down by the great physician Tue Tinh. Everyone told each other to follow the instructions. Indeed, the epidemic was repelled and the population was at peace. That year, in the Dong Sim area, the villagers built a small temple to worship the famous doctor, and named the village An Lu, meaning peaceful village, and the common name was Xua. Rebuild the Xua market, build a 7-span bridge made of ironwood for people to travel across the stream flowing to the Cam River to remind the image of the old homeland. In the past, in An Lu land, there were many other relics such as Tiger Temple, But wharf, and Chung communal house where villagers many times held ceremonies related to propagandizing and disseminating healing methods using plants. , herbs, passed down the good remedies of the great physician Tue Tinh. Over time, war, and harsh nature have completely destroyed the original relics of the village worshiping the famous physician Tue Tinh. In early 1948, An Lu villagers welcomed the famous tutelary physician Tue Tinh to worship at An Bach temple, where villagers worshiped national hero Tran Quoc Tuan and his sons at the current relic site. now. The statue of the great physician Tue Tinh was created by folk artists with skillful hands, rich in traditional Vietnamese art. The statue is made to resemble a real person in the style of a round, solemn statue in official uniform of the late 19th century. The annual An Lu village festival takes place from the 11th day of the 11th lunar month. Depending on conditions, the festival can last from 3 to 5 days. What is special for both Thuy Nguyen district and An Lu village in particular is that in addition to the festival commemorating the great physician taking place at his temple, cultural traditions imbued with local identity are also preserved such as: holding the Xua market in the morning. On the first day of the Lunar New Year, there are many local products and many other rich countryside. Here, people meet each other in the new spring, wish each other good things, and hope for a new year with lots of luck and prosperity throughout the year. An Lu Temple was ranked as a historical and cultural relic by the State in 1990. Source: Department of Culture and Sports of Hai Phong City
Hai Phong 4259 view
CAM SON MOUNTAIN - MODEL TEMPLE
Cam Son Mountain is located on Ba Trieu street, Cam Son town, Nguyen Trai ward, Ha Giang province. Unlike other mountains that are often located in wild, remote places, Cam Son Mountain in Ha Giang is different. This mountain is located right in the heart of the noisy, bustling city of Ha Giang, standing majestically as if it is covering and protecting the local people living here. The mountain is also known as Cam Mountain, appearing with a very distinct and unique image, creating a quiet, mysterious look and an irresistible attraction for long-distance travelers coming to the plateau for the first time. stone. According to geological structure, the mountain is divided into two separate regions. From the top of the mountain, running along the Ma Tim slope, there are mainly cat-ear limestone mountains with dangerous terrain, deep caves and steep cliffs, like a Lion with a majestic appearance. From the top of the mountain stretching towards the Lo River is a mountain forest and steep cliffs stretching all the way from May 19th Street to March 26th Square. At the foot of "Cam Son" mountain are crowded streets with people working. busy dining. But it is certain that few people in Ha Giang can understand and see all the natural beauty, but also full of mystery, of "Forbidden Mountain", because it is a dangerous rocky mountain so there are very few roads up the mountain, only one The only way to climb to the top of the mountain. At the top of the mountain, there is a deep, vertical cave like a "sky well". Because of this unique and dangerous terrain, when the French colonialists invaded, they chose this place as the main guard post to protect the town. According to folk legends, the "black flag" army of Luu Vinh Phuc, around the years 1870 - 1875, Ha Giang district had a "yellow flag" army of Hoang Sung Anh come to plunder. was fiercely fought back, surrounded and pursued by the army of ethnic minorities called the "White Flags". In 1875, Hoang Sung Anh's "Yellow Flags" army was clustered, his army went to Cam Mountain to try defending, food was running out, the surrounding Cam Mountain was tightly surrounded, knowing they could not escape, both the general and the "Yellow Flag" troops jumped into a deep cave on the mountain and committed suicide. With tolerance and kindness, local people have set up a small temple to pray for the souls of unjust souls to be saved. The mountain has become a sacred place that few people dare to climb, "Forbidden Mountain" has become even more mysterious. Through the ups and downs of the time when the temple no longer existed, local people brought it to worship at "Cam Son Linh Tu", now the Mother Temple at the foot of Cam Mountain. Mau Temple was built in 1889 to worship the Holy Mother Thien Tien (also known as Princess Lieu Hanh) and the Holy Mother Tran Hung Dao Great King Tran Quoc Tuan. With more than 100 years old, Mother Temple has become an important place of spiritual and cultural activities in local beliefs. This is also the place to store many precious art and architectural artifacts such as horizontal paintings, parallel sentences, bronze bells, worship statues,... Source: Ha Giang Electronic Newspaper
Tuyen Quang 3748 view
