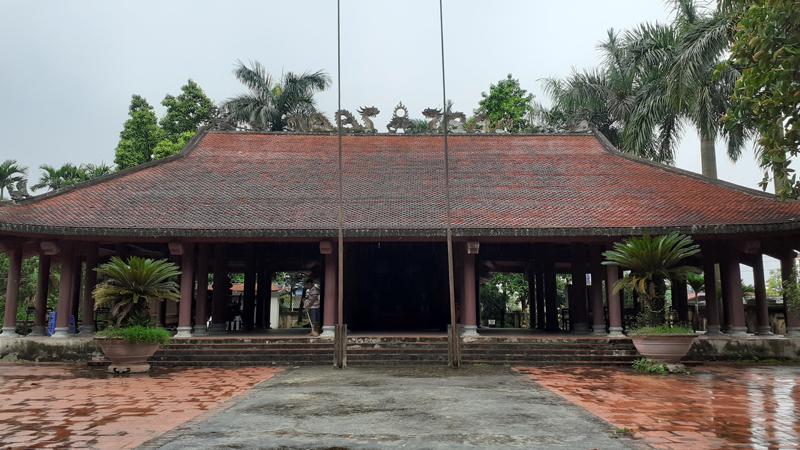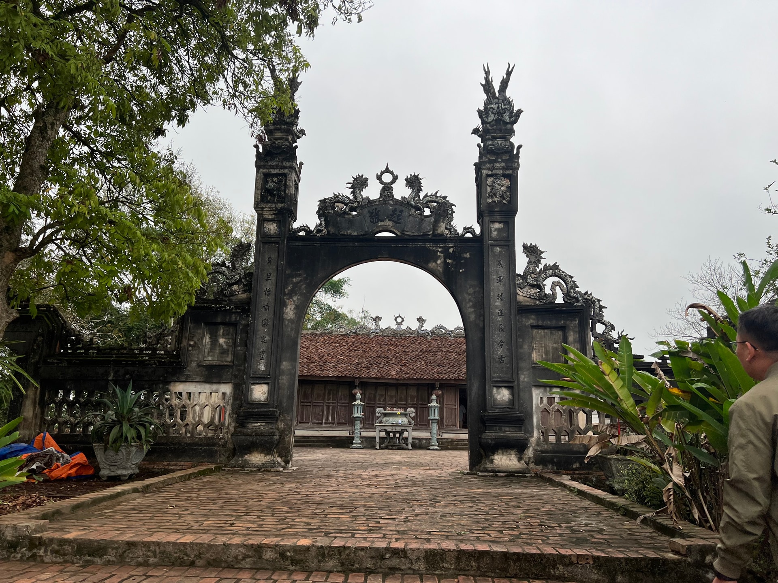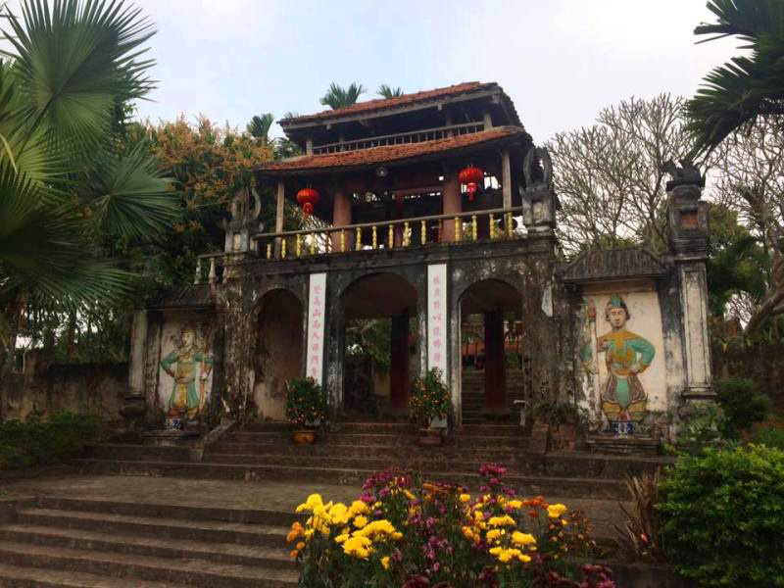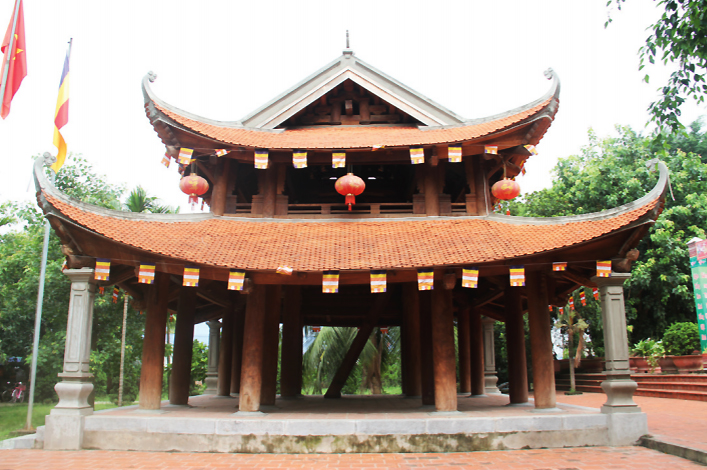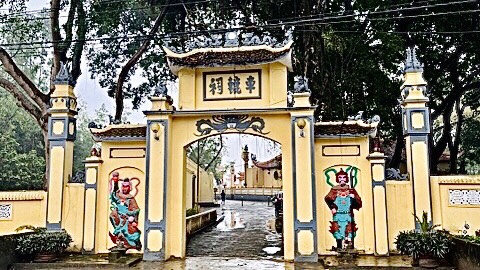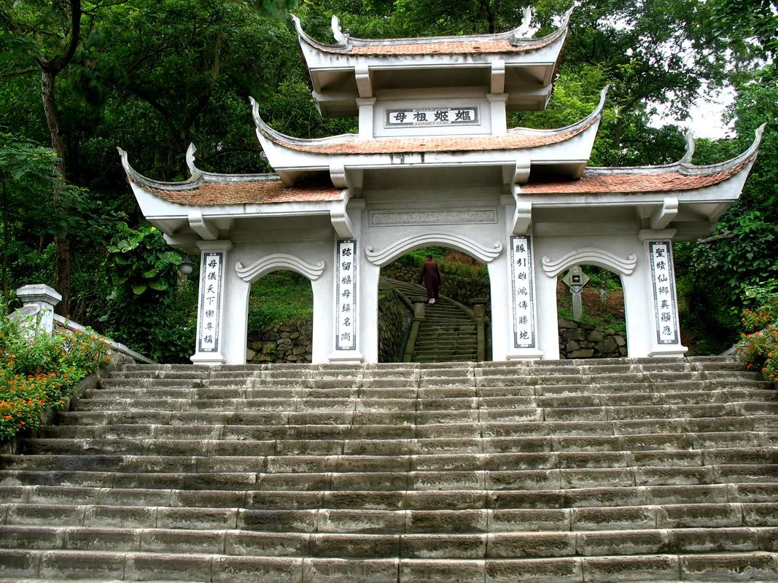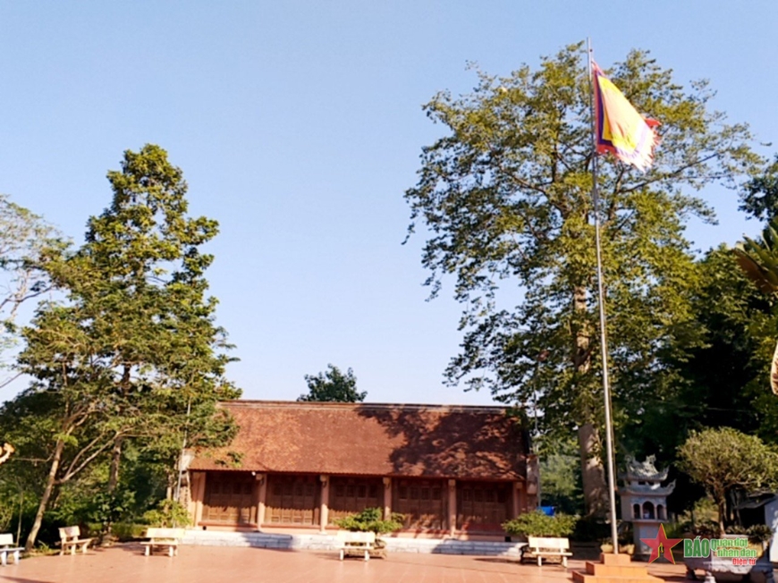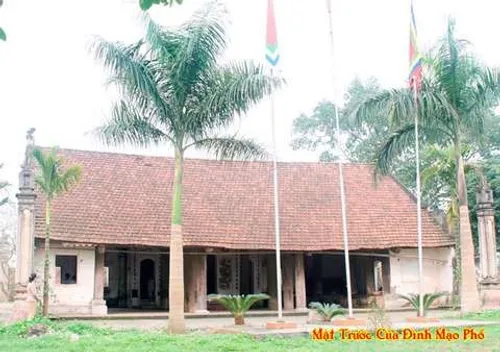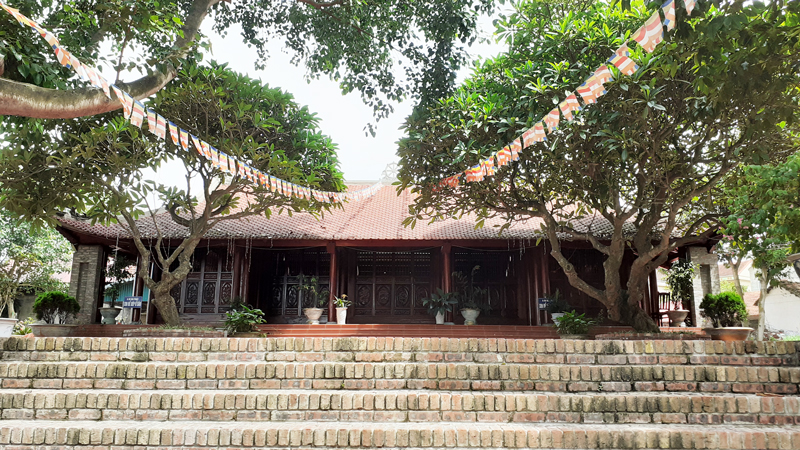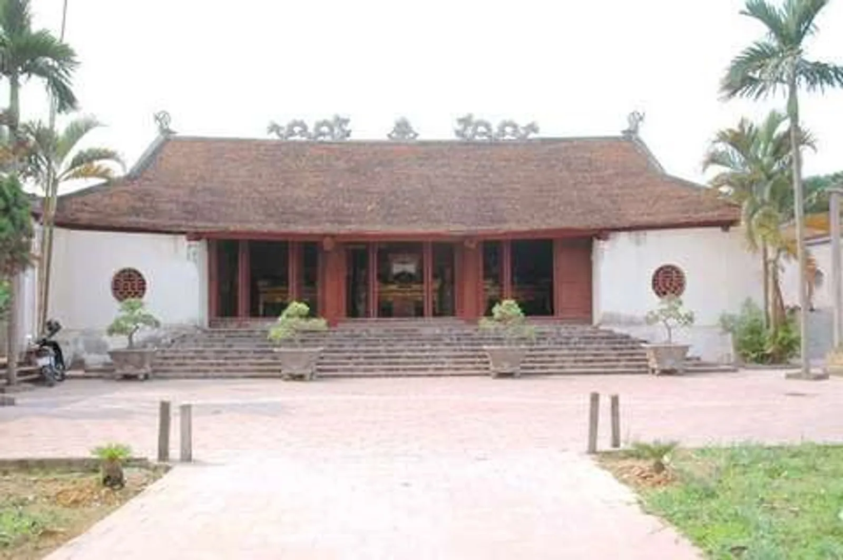Relic point Vietnam
Việt NamPhuc Thanh Pagoda
Phuc Thanh Pagoda is located on Ngoc Phac Mountain, on the right bank of the Red River. The pagoda currently has two buildings: Thieu Huong and Thuong Dien. According to the stele erected at Thieu Huong Court, Phuc Thanh Pagoda was built in 1145, during the reign of King Ly Anh Tong, in the reign of Dai Dinh. The pagoda was built by Mrs. Phung Thanh, Mrs. Le Thi Xuan Lan, a descendant of King Le Dai Hanh and the fourth wife of King Ly Than Tong. The pagoda is associated with heroic historical events, an example of resilient, indomitable fighting and the noble sacrifice of the daughter of the homeland of King Hung in the fight against the Southern Han invaders. That was the female general Princess Xuan Nuong, a talented general during the uprising of Hai Ba Trung. In the pagoda, there are still many precious artifacts such as the statue of the Monsignor, the statue of Guan Yin Buddha, the statue of the Earth Mother, the statue of the Holy Mother Le Thi Xuan Lan... and some stone relics dating back to the Ly Dynasty. High sculptural value is the stone stele of the 9th year of Chinh Long Bao Ung (1171), the stone for the base of the column, and the stone incense bowl. These relics are rare carvings remaining today. They bear the mark of stone carving art of the Ly Dynasty, expressing the concept of belief and the desire for a peaceful and happy life. SOURCE: Phu Tho NEWSPAPER
Phu Tho 2788 view
Notre Dame Temple
Notre Dame Temple (Huong Non, Tam Nong, Phu Tho, Vietnam) is a place to worship Princess Xuan Nuong - who had great contributions in the uprising at the beginning of the common era. She was appointed by Trung Vuong to the position of General of the Left General and Counselor when the Han Dynasty sent Ma Vien to invade our country again. She and her husband, Mr. Thi Bang, fought bravely against the invaders and both heroically sacrificed their lives. Legend has it that the place where the Lady's temple is now is the place where insurgents gathered and was also the place where she died. Admired by her merits, the local people built a temple and she was awarded the title of Duc Ban Canh Dong Cung First Eight Vicious Princess Xuan Nuong. SOURCE: Central Agency of the Communist Party of Vietnam
Phu Tho 2835 view
Bong Lai Pagoda
Bong Lai Pagoda (Xa, Ha Thach, Phu Tho, Vietnam) was built on a hill shaped like an elephant. From here you can see all four directions. Bong Lai Pagoda faces southwest, overlooking the Red River. Approaching Bong Lai Pagoda, right from the Red River dyke, we can admire a "Bong Lai fairyland" island in the middle of green rice fields, nearby is a church and ancient houses looming behind the leaves of ancient trees. , floating in the blue sky. The pagoda has beautiful architecture, in the middle of the highest beautiful hill in the area, like a link between heaven and earth, between yin and yang. From the dike to the pagoda, we have to climb a long slope to reach the Buddha's door. A cool, soothing atmosphere of frangipani flowers and ancient foliage creates a feeling of relaxation and calm. According to the epitaph, Bong Lai Pagoda during the Le Dynasty had a foreign interior-style architecture, including 36 compartments, symbolizing 36 hamlets of Ha Thach village. Experiencing the events of social history, the massive Bong Lai Pagoda gradually faded into oblivion. Up to now, the architectural layout of the pagoda is arranged as follows: Outside the pagoda is a redone three-entrance gate (the old three-entrance gate was demolished in 1953) from the gate follows a straight path to the 200m2 red-tiled pagoda yard, on the left. The yard is a newly built 3-room house, with a row of stone steles on the right side. The main architecture of the pagoda consists of two nail-shaped buildings, built on the highest ground. The 5-compartment frontage is 14m long, 3.1m wide, newly built over 20 years ago, the architectural structure is in the style of hitchhiking with walls and pillars. The second building has a 5-compartment upper palace structure, 13.5m long, 8.7m wide. The truss structure of this building includes the first beam and the roof supporting pillars. The upper palace of Bong Lai Pagoda remains relatively intact with its old architectural components. There are 20 large and small wooden columns in total, each one is 3.6 m high and 1.25 m in circumference; The sub-column is 2.5 m high, 1.0 m in circumference; The column body is painted red and painted with a scrolling dragon image. Notably, there are still two rafters from the 17th century, a major restoration during the Chinh Hoa period. In particular, in the pagoda there are many pillar footrests, made of fine-grained green stone, square with each side 0.4 m, on the surface is carved a two-layer lotus flower, each layer has 18 petals, the innermost circle is the place for contact with the base of the column. These are millstones from a major restoration in the 17th century. SOURCE: ENGLISH ONLINE
Phu Tho 3043 view
Pho Quang Pagoda
Pho Quang Tu complex includes basic architectural works: Three gates - Bell tower, writer's house, Pho Quang pagoda, stele house, Patriarch's house. The three-entrance gate - the bell tower at the pagoda still preserves the ancient architecture in Phu Tho province, with a 2-storey, 8-roof roof system, elegant curved blades, and a roof shaped like a rolling water dragon. Thuong Luong is engraved with Chinese characters: "Hoang Trieu Minh Mang for two decades" (i.e. Minh Mang's 12th year - 1839), the ends are carved in the shape of a lotus flower. On the bell tower hangs the bronze bell "Pho Quang Tu Chung" and the bronze bell are both dated to the 20th year of Minh Mang - 1839. The book Vietnamese Sino-Nom Inscriptions (Hanoi, 1993) summarizes the content of the engraving. on two stone steles at the temple. A stele created in 1628 said that the pagoda was a famous ancient temple that was damaged, so in 1626, the Tin mandarins, Phu Xuyen marquis Nguyen Hieu Dung, Nguyen Van Vi and about 70 guild masters revived the founder. Organizing the restoration of the upper palaces, burning incense, front hall, rear hall, three gates... A stele created in 1634, engraved with the poem Tang Luat 8 lines by Pham Su Manh in 1377 talks about going on tours in this area. Pho Quang Pagoda was built in the style of the letter "Cong", tiled, and has two levels. The upper level pagoda is 10m high, 7m long, has three compartments, and has an entrance door from the Patriarch's house to the pagoda. The lower level pagoda is 16m wide and 13.5m long, including 5 compartments. Pillar stones come in square and octagonal types with decorations similar to that of a leaf. In the middle of the pagoda there is a great painting and two parallel sentences. Pho Quang Tu has architecture in the style of early planting and simple sculpture. The Three Jewels Court includes: Worshiping Hall, Incense Burning and Main Hall. The wooden structural frame with the roof rafters is made in the style of "Gongs are high, gongs are stacked - beams are lowered". Xuan Lung Pagoda currently holds more than 30 statues made of wood and earth, arranged on pedestals. SOURCE: Department of Tourism of Lao Cai province
Phu Tho 2838 view
Xa Loc Temple
After more than 700 years of ups and downs, Xa Loc temple (Tu Xa, Lam Thao, Phu Tho, Vietnam) still retains its inherent value, a place for people near and far to express gratitude for their sacrifices and kindness. The benevolence and patriotism of the brave general Lan Ho Hau - Governor of the Great King. In 1991, Xa Loc Temple was ranked a National Historical Monument by the Ministry of Culture, Sports and Tourism. Today, along with preserving and preserving artifacts in the temple, the local government has actively mobilized social capital to continue repairing and embellishing the temple, promoting its great spiritual significance. not only to the people of Tu Xa commune but also demonstrates the nation's moral principle of "when drinking water, remember its source". Xa Loc Temple's architecture is considered typical of the architectural art of worship in the province. The temple was built in the style of Nhi, including Dai Bai and Thuong Cung. The back of the Temple is based on the position of King Hung's Ancestor Temple on Nghia Linh Mountain, the Temple faces South, surrounded by daffodils. Dai Bai house has 3 rooms, for gongs, drums, worshiping horses, and worshiping chambers with swords, knives, and spears painted in red and gold. This is also a place to worship the souls of martyrs who died in battles to protect their homeland. Inside Dai Bai is the Upper Palace worshiping the god Lan Ho and worshiping Phung Sao Stone and Phung Sao Den - two talented subordinates of the god Lan Ho. On the left and right sides are houses built with simple architecture, three rooms for relatives, villagers, and tourists from all over to prepare for the ceremony to enter the temple to burn incense. What impresses everyone when coming to Xa Loc Temple is that the grounds inside the temple are covered with ancient trees, creating shade and fresh air. In 2017, the Temple was expanded to a campus of more than 1 hectare, with a lotus pond and three-entrance gate, creating a majestic and beautiful look for the temple. SOURCE: PHU THO NEWSPAPER
Phu Tho 2841 view
Au Co Mother Goddess Temple
Mother Goddess Au Co Temple, Hien Luong commune, Ha Hoa district, Phu Tho province is a place to worship Mother Goddess Au Co. For a long time, in the minds of all Vietnamese people, Au Co Mother Temple associated with the belief of worshiping Mother Au Co has become a beauty in the cultural essence of the Vietnamese people, a sacred symbol of the origin of Lac children and grandchildren. Hong of all Vietnamese people. During the integration period, researching the value of Au Co Mau Temple associated with developing spiritual tourism about national roots is the direction to preserve and promote the multifaceted value of the heritage. From the center of Viet Tri city, following the Noi Bai - Lao Cai highway for just over an hour, visitors will arrive at Au Co Temple Relic Area, Hien Luong commune, Ha Hoa district. Coming here, every Vietnamese person will not only have peaceful moments, but also be immersed in the legendary space of the image of mother Au Co giving birth to Lac and Hong of Vietnam in a bag of hundreds of eggs. This image has become an immortal image that lives forever in the thoughts, emotions and minds of generations of Vietnamese people. Legend has it that Au Co is a "fairy who descended to earth", not only is she very beautiful, "can speak more than flowers, and is more fragrant than jade", but she also reads carefully, is good at playing the flute, and is fluent in pronunciation. Therefore, she is often called "The First Princess". After marrying Lac Long Quan - son of Kinh Duong Vuong, Au Co gave birth to a sac of a hundred eggs, which hatched into a hundred children. One day, seeing that his children had grown up, Lac Long Quan said to Au Co: "I am a Dragon, you are a Fairy. Although yin and yang come together to form a hundred children, union is difficult because of different lineages. ”. Having said that, he divided 50 people to follow their mother up the mountain and 50 people to follow their father down to the sea, dividing the country to rule for a long time. SOURCE: PHU THO NEWSPAPER
Phu Tho 2758 view
Chu Hung Temple
Chu Hung Temple Festival in Am Ha commune, Ha Hoa district is closely associated with the formation and development of the Chu Hung Temple national historical site. This is the place to worship Con Nhac Dai Vuong - the person who had the merit of fighting the enemy to protect the country and region of Chu Hung during the period of the 18th Hung King - Hung Due Vuong. The people of Chu Hung expressed their respect for Con Nhac Dai Vuong, so they submitted a request to King Gia Long to build a temple to worship him with incense smoke forever. In July 1806, King Gia Long officially approved the people of Chu Hung to start construction of the temple, located in the terrain of a sacred land, on the top of Quy Son mountain, far away from the temple gate is Kim mountain peak. Turtle - Golden Turtle. Since then, every Tet holiday, Am Ha people in particular and Ha Hoa people in general organize incense burning ceremonies to pay homage to the deity and open the village festival on January 7 every year. . SOURCE: PHU THO NEWSPAPER
Phu Tho 2763 view
Mao Pho temple
Mao Pho village communal house still preserves many precious and valuable artifacts such as 6 ordinations, altars, palanquins, wooden dragon and phoenix carvings dating from the late Le and early Nguyen... Every year, on 4 occasions During the festival, the villagers organize the festival with sacrifices, palanquin processions and special folk games. Mao Pho Temple was recognized as a national historical, cultural and architectural relic in 1993. Mao Pho communal house relic area was built in the Later Le period with an architectural scale divided into 2 parts: communal house and temple. The communal house and temple are located on a large, flat area of land with beautiful natural landscape, facing east overlooking the beach on the banks of Thao River. Currently, the old communal house has been repaired by the people of Mao Pho village, raising the entire communal house architecture to make it more dignified, spacious, and more worthy of the stature of the gods. here. Lady Mao Pho Temple is a place to worship Saint Mother Duyen Hoa, previously established in a separate place. During the construction of the dike road passing through the village, the old temple was moved to a new place in the same campus as the communal house and village temple. In the temple, there is still a statue of the sacred and majestic Holy Mother. Not only were the temples and shrines rebuilt by Mao Pho people to make them more dignified, but on this occasion, thanks to a rare fate, the content of the previously lost Mao Pho village genealogy was brought back to the correct place of worship. its. With the omen of the Phoenix bird holding a jade pen, it flew to the sound of thunder when the Great Kings of Pen Loi Mao were born, allowing contact with the Phoenix family to follow Tien Au Co's mother up the mountain, creating bronze drums that echoed like the sound of the sound. Thunder, on which is engraved the image of a person wearing fur, is the name of the nation that has existed since the time of Hung King. SOURCE: Bach Viet overlaps nine
Phu Tho 2911 view
Phuc An Pagoda
Phuc An Pagoda was built in the post-Le Dynasty (18th century), majorly restored in 1972. Currently, the Three Jewels of Phuc An Pagoda still retains its ancient architectural appearance with a Khau-style architectural plan including : The front hall, the left and right corridors and the main hall. The Tien Duong Court has 5 compartments and 2 compartments, 6 rows of pillars with a total of 40 columns, 4 sets of trusses in the middle of the structure in the style of stacking and matching columns, and two pig-shaped trusses, two trusses of stacked structure, and gong stands. The wooden frame is linked with strong beams and beams, with smooth planing, the column bases rest on boulders, and the roof is tiled in the Le period. The unique feature of the Tien Duong building is to create a wider awning to block the sun, wind and rain. There are only 2 curved ends of the front roof, the match neck part is used to carry planks, the wall system is bricked but the two-column columns run long. The corridor connecting the upper temple creates a grandeur for the temple when standing in all directions. The two rows of left and right corridors running parallel connecting Tien Duong and Thuong Dien actually have 3 compartments on each side, but seen from the back there are 6 long, clear compartments. Each row has 3 rows of pillars, the total row is 18 wooden pillars. The architecture here shows the precise and skillful calculations of ancient artisans: With 3 rows of pillars standing on the ground and a row of pillars mounted on crossbeams to form two symmetrical roofs without the usable area being narrow. , the heart of the house is expanded thanks to successive transmissions, which is a traditional Vietnamese technique. The Main Hall is parallel to the Front Hall, arranged higher through a stepped structure. The upper palace consists of 3 compartments, 5 rows of pillars with 18 wooden columns, a unique roof system in the style of "First three, second rear", gable walls, the match neck of the front roof is made of bars to facilitate ventilation. , 4 trusses in the style of "Gongs are high, gongs are high, beams are low - ironwood paneled ceilings represent the tradition of Vietnamese ancient houses. Phuc An Pagoda currently has 22 worshiping statues arranged on both sides of the Front Hall and layers of statues on the Upper Palace level in the Main Hall. Among them, a typical set of Tam The statues has the artistic style of creating round statues in the 18th century. Phuc An Pagoda currently reserves a system of valuable relics and antiques, typically: "Phuc An Tu Trung" bronze bell ", height 0.90m, diameter 0.50m; Khanh dong is 1.05m long and 0.90m wide. The bell and the bell were cast in the thirty-third year of Minh Menh - 1832. The handle of the bell and the bell were made into geometric patterns, and the bell was shaped like a giant leaf. On the body of the bell and the inscription are engraved in Chinese characters the names of those who made meritorious deeds in repairing Phuc An Pagoda. SOURCE: LAM THAO DISTRICT ELECTRONIC INFORMATION PORTAL
Phu Tho 2526 view
Ha Bi Trung Communal House
Ha Bi Trung Communal House is located in the system of historical relics worshiping the holy Duc Tan Vien Son, Cao Son, Quy Minh in the Da River and Northern midland region. The communal house was made of thatch, bamboo, and cork leaves right after the villagers moved from the right bank to the left bank of the Da River at the end of the 18th century. By the year of Dinh Hoi, 1827, the communal house was built with nails, ironwood, and masonry walls. , roofing tiles on flat land, looking Southeast. Besides the Tan Vien Son three-position, Ha Bi Trung Communal House also worships the village's Tutelary God who has publicly established a hamlet and Ha Bi site; Also worshiping together are Ban Tho Long Cung, Princess Tien Dung, and Nam Giao Patriarch Si Nhiep - the person who was instrumental in spreading Chinese characters to Vietnam. After a long period of ups and downs and historical events, many construction items of the communal house were damaged. The remaining traditional features are the sesame dui system, diaphragm, set of first verses, 8 pillars, altar to worship three Tan Vien Son saints, incense bowl, two wax candles, flower tubes... and sacrificial rituals. The ceremony is still performed according to traditional rituals. In 2007, with permission from the provincial People's Committee, the people of the village contributed over 500 million VND to repair and restore a number of construction items in the monument. On March 13, people in Xuan Loc commune (Thanh Thuy) and tourists from all over happily received the certificate of national historical relic recognition for Ha Bi Trung communal house. SOURCE: PHU THO NEWSPAPER
Phu Tho 2499 view
