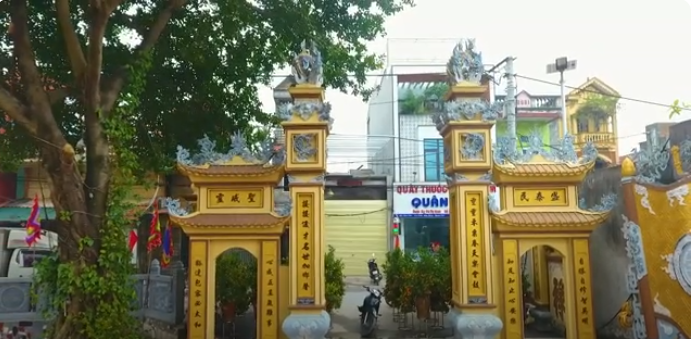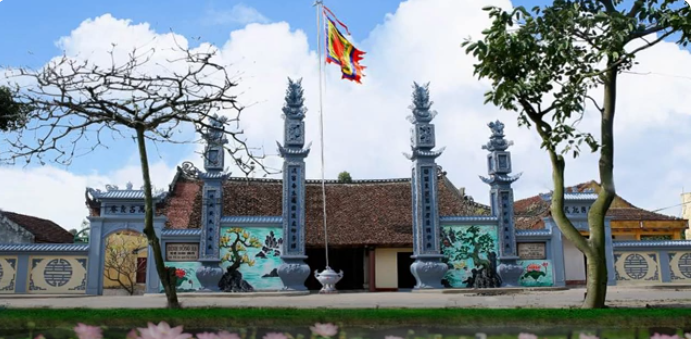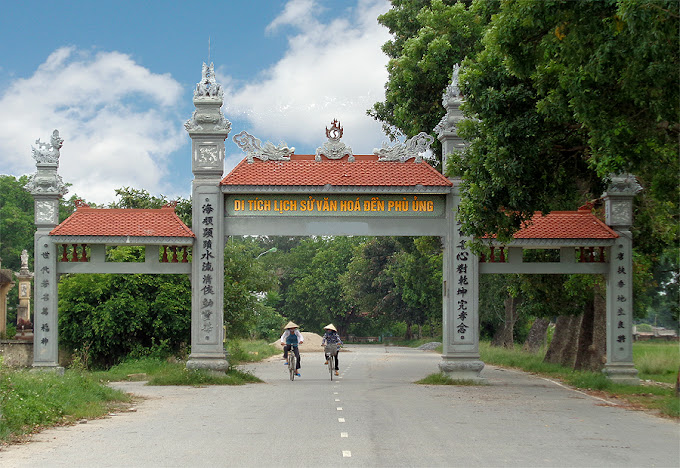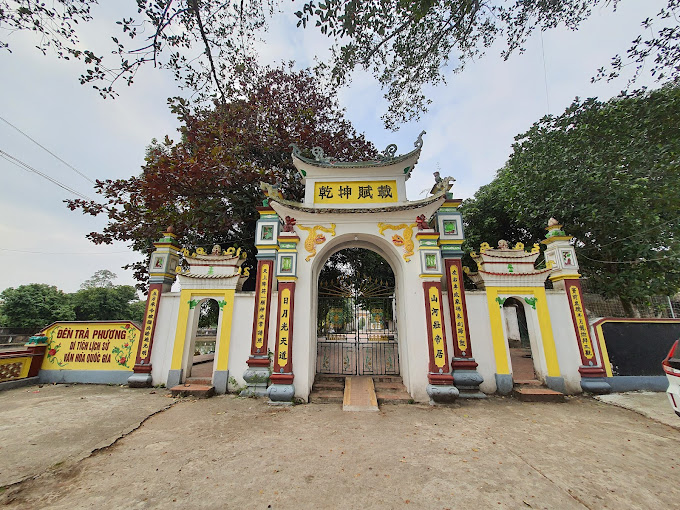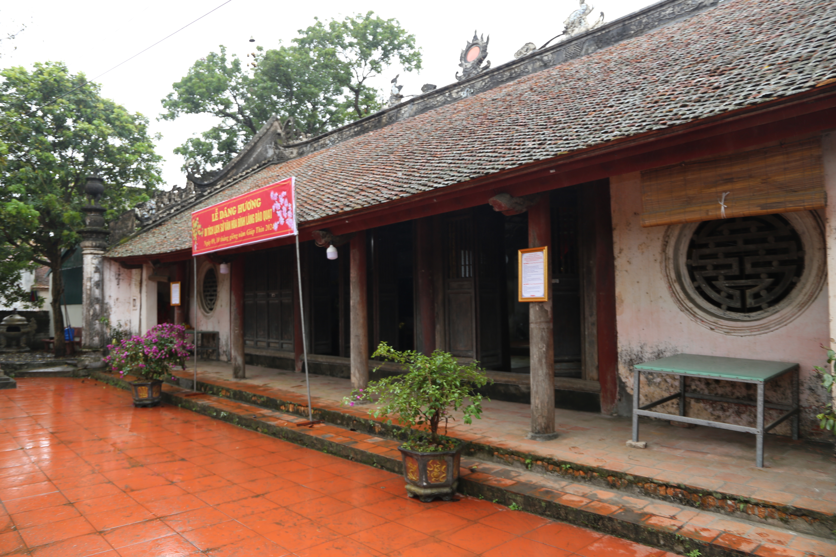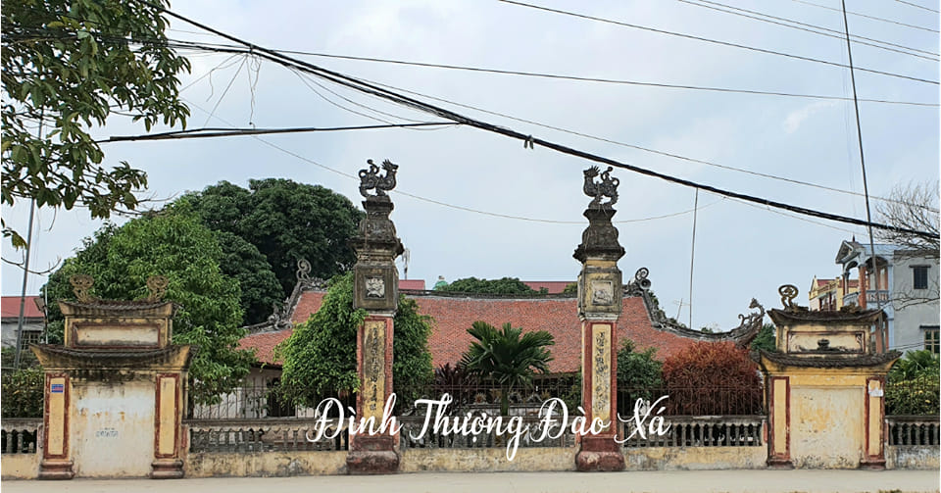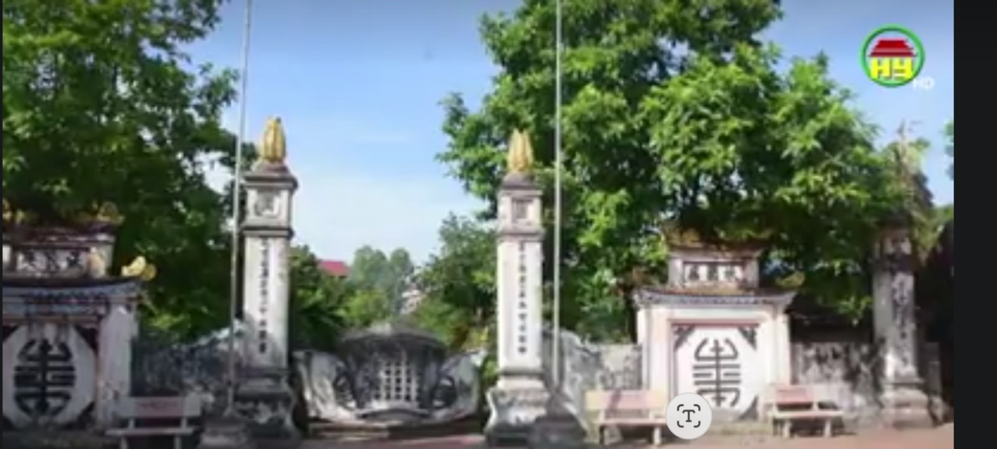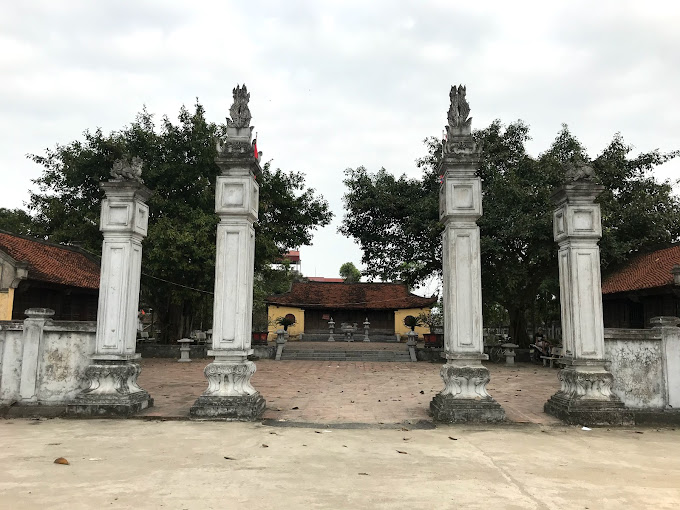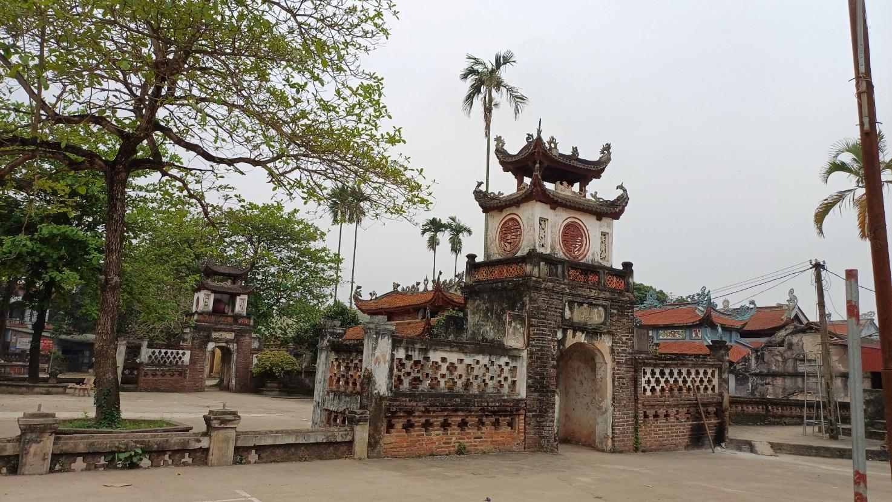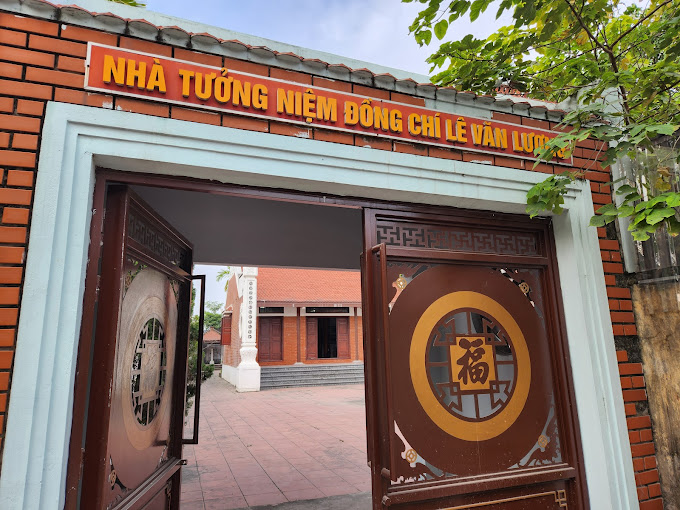Relic point Vietnam
Việt NamDinh Tho Nham Ha
According to the Divine Tales and Divine Identity of Kim Dong district and local documents, Tho Nham Ha communal house worships Saint Tam Giang, also known as Tam Giang Dai Vuong. He was born into a family of 5 brothers during the reign of King Ly Nam De, who followed Trieu Quang Phuc to fight the Luong invaders. The communal house was built very early. Initially, the communal house was small-scale, made of simple bamboo and leaf thatch materials. Over time, the communal house was restored and embellished many times under the Later Le and Nguyen dynasties. The current architectural imprint of the communal house comes from a major restoration during the Nguyen dynasty in the 15th year of Bao Dai (1940) with a grand architectural scale, including many construction items: Great altar, Hau palace, ritual gate. , communal well, dance hall, stele house,... Tho Nham Ha communal house's ritual gate consists of three gates: The middle gate is built in the form of a pillar and is much wider and taller than the two side gates. The top of the main pillar is covered with "four phoenixes gathering tails" (four phoenixes with their tails together). The lantern's umbrella is decorated with four sacred animals (dragon, unicorn, tortoise, phoenix), and tiger talisman with the word Tho. The body of the pillar is built square, covered with edges, embossed lines and parallel sentences with Chinese characters. The two side gates are made in the style of a two-story, eight-roofed stack of matches. The roof line is covered with pliers holding the tip of the roof edge, and in the middle is an image of the sun with fiery blades. The upper and lower roofs are covered with imitation tube tiles, and the knife heads are decorated with soft patterns. The neck of the match is embossed with Chinese characters. The body of the side gate is built square, covered with edges, embossed lines and parallel sentences with Chinese characters. Through the large yard, you will reach the main worship area with a Dinh (丁) structure, including 05 compartments, 02 Dai Bai wings and 03 Harem compartments, the facade faces southwest, the architectural structures are made of wood with bold architectural features. Nguyen Dynasty architecture. The main pavilion is made in the style of a gable wall, with a roof made of tiles. The roof is a road built of bricks, covered with mortar to create parallel ridges. The center of the roof is decorated with the image of two dragons flanking the sun, the dragon has three healthy bends, its head raised high. At the end of the roof line are two square poles at the bottom and two dragon-head-shaped pliers opening their mouths to suck on the roof edge, the tail is a twisted pattern shaped like a question mark "?" The large spine runs from the head to the back, the whole body flanking the center of the roof. The strip edge is built perpendicular to the roof line in a stepped style, leaving it unadorned. At the end of the strip are two mezzanine walls and two symbolic pillars. The bronze column is 7m high, the top of the column is covered with a stylized dragon scroll with gardenia fruit, 4 kneeling legs, 4 corners covered with 4 phoenixes. The lantern's umbrella is embossed with four sacred animals (dragon, unicorn, tortoise, phoenix). The column's body is square, embossed, embossed, and displays 3 pairs of parallel sentences in Chinese characters. Separating the Dai Bai and the porch are three doors. The communal house's door is made in the style of a table-shaped door. Each door consists of four wings placed parallel to each other on the sill connecting two military columns, creating a continuous, solid connection between the components in the overall architecture of the communal house. The doors all have rotating pillars, latches, and pins. The table door support is a threshold so that the door system does not come into contact with the soil, causing mold, damage, or decorative patterns of the seal and leaves on the roof. The upper part of the door frame has rows of bars and carved panels decorated with the four sacred animals and four precious animals. The floor of the Dai Pagoda is tiled with square tiles. The load-bearing frame of this building is firmly positioned by a system of main columns, military columns, beams, rafters, etc. The system of columns stands in parallel rows in pairs (including 12 female columns and 12 military columns). The columns inside the temple all have the structure of "upper and lower seasons", and are placed on the base of the platform. The sets for the Great Pagoda are made in the style of "for a pile of beams". The beams are crafted to be blocky, strong and sturdy, decorated with soft leaf patterns, placed on squares decorated with the word Tho. Because the armpits are made in the style of bamboo shoots, decorated with the four sacred animals (dragon, unicorn, tortoise, phoenix) and the four precious animals (pine, bamboo, chrysanthemum, apricot) very vividly. Under the hitch are two extra heads decorated into two dragon heads with wavy swords, long hair and beard flying out the back and a fish turning into a dragon. This part has a load-bearing and decorative effect, reducing the roughness of the parts. The royal harem consists of 03 rooms, divided into two parts, separated by a door system including: The outer harem has 01 compartment and the forbidden palace has 02 compartments. Just like the Great Pagoda, the Harem palaces are made in the style of "for husband and wife". The entire Harem roof is placed directly on the column system, the surrounding walls are covered with tiles. The outer harem is connected to the Great Temple. In particular, there is also preserved a jade green ceramic incense bowl with clearly visible cloud patterns and 5 squares of dragon-shaped patterns in the middle of the word Tho, dating from the Le Canh Hung period. On the right side of the altar of Tam Giang the Great King is placed the altar of Princess Que Hoa. The statue of Mrs. Que Hoa is placed in an altar decorated with bamboo structures, double panels, and glass frames. The statue is made of bronze, 61cm high, 32cm thick at the shoulders, 43cm thick at the hips. The statue is carved in a sitting position on an octagonal gilded pedestal, with a relaxed figure like a princess in court, and a beautiful face; The neck has 3 chins, the ears have golden buds, the head is wearing a crown, the neck is wearing a 4-ring necklace, the body is wearing a brocade shirt, the shirt is decorated with embossed gold coins between the word Tho. The left hand is placed face down on the thigh, the right hand is placed on the thigh tilted into the lap. In addition, the altar is also decorated with many valuable worship objects such as: copper tops, copper candlesticks, porcelain incense bowls, etc. Currently, Tho Nham Ha communal house still preserves a number of beautifully carved artifacts and worship objects with historical and aesthetic value dating back to the Later Le and Nguyen dynasties such as: celadon porcelain incense bowls, 04 Great paintings, 03 pairs of parallel sentences, 03 mottos, 04 ordinations (1 Thanh Thai, 3 Khai Dinh), 02 altars, 01 bronze top, statue of Princess Que Hoa,... With the above typical values, Tho Nham Ha communal house, Tho Vinh commune, Kim Dong district, Hung Yen province was ranked as a Heritage site by the Minister of Culture and Information (now the Ministry of Culture, Sports and Tourism). national architectural and artistic achievements according to Decision No. 78/2004/Decision - Ministry of Culture and Information dated August 23, 2004./. Source Department of Cultural Heritage.
Hung Yen 2553 view
Dong Ha Communal House
Dong Ha Communal House is located on a high, airy land right in the center of the village, in front is the communal pond - a place where luck gathers. Based on the inscription of the 4th year of Canh Tri, the monument was conferred from the Later Le Dynasty (1783), built by the people of Duc Chiem commune, and restored for the first time in the year of Canh Ngo under the Nguyen Dynasty and the second time in 1991. Dong Ha Communal House worships King Luu Lang, who was instrumental in quelling 12 armies with Dinh Bo Linh. The communal house also records many local historical events during the revolutionary resistance war against the French and Americans. The communal house's architecture was built in the Dinh style, including: Dai Bai and Hau Cung. From a distance, we can see the 4 roofs of the monument with 4 curved sword heads thanks to a special structural system called the roof-roofed sword ship. To create the majesty of the monument, ancient artisans embossed images of dragons flanking each other, phoenix moms and Nghe lying down in front of each other. The roof, strip, and gully edges of the communal house are decorated with lemon flower umbrellas, this is an artistic feature that often appeared in the 17th century. Dai Bai has 5 compartments with 2 long, open spaces, each compartment is 4m wide, each compartment is 0.7m wide with a total area of 300m2. The entire column system is made of whole ironwood trees in the style of "upper and lower autumn, challenging summer" and placed on the stones according to the yin and yang style of "square bottom and round top". The two middle compartments have two sets because they are made in the style of a gong stand stacked on a bed and are stylized into leaf guillotine and knife-shaped patterns; The fighting cocks are carved in the shape of the word Tho; The plaques are embossed in the shape of a dragon's tail and connected to the remaining ends. The remaining heads of the Le Dynasty were shaped like majesty and powerful fire swords. Therefore, if you stand below and look up, you will see an intact dragon image. The harem consists of 3 rooms with a simple gong stand architecture made of ironwood. In the middle is an altar decorated with two thrones worshiping Le, with the throne's feet kneeling in a tiger-shaped style. The throne's arms are stylized with flying phoenixes. Tablets decorated with dragons, lemon flowers... Currently, Dong Ha Communal House still preserves a number of valuable artifacts such as memorial stele inscribed with the 4th year of Canh Tri, 5th post-Khai Dinh stele, palanquin, dragon throne, tablet, top, bronze candles, ordained... The communal house is still well preserved and is a place for cultural and religious activities of local people. With the above values, Dong Ha Communal House, Duc Hop Commune, Kim Dong District, Hung Yen Province was ranked as an Architectural Monument by the Minister of Culture and Information (now the Ministry of Culture, Sports and Tourism). national art according to Decision No. 78/2004/Decision - Ministry of Culture and Sports dated August 23, 2004./. Source Department of Cultural Heritage.
Hung Yen 2740 view
Phu Ung Temple
Phu Ung Temple is located in Phu Ung village, Phu Ung commune. This is a massive, rich and unique architectural complex consisting of the main part of the temple and many auxiliary works, distributed in garbage strips, interspersed with residential areas. According to feng shui theory, the relic cluster was built on the land of the dragon's head, which is a good place with the earth position "Seven spirits respond, human figures worship generals, elephants kneel on horses and horses, next to the pen is the study, the flag is next to the sword." , in the middle there is a pearl tissue, next to the Mekong River like a meandering dragon, with the dragon's head being the land for the temple protruding completely out of the village. Phu Ung Temple worships Pham Ngu Lao (1255 - 1320), a famous general of literature and martial arts, who was highly trusted, trained, recommended to the court by Hung Dao Dai Vuong Tran Quoc Tuan and became an assistant general. King Tran dynasty. He was born in Phu Ung village, Duong Hao district, Thuong Hong district, Dong province (now Phu Ung village, Phu Ung commune). His life was associated with battles and resounding and glorious victories, contributing with the Tran Dynasty's army and people to defeat the Mongol invaders, bringing peace to the country and a prosperous and happy life for the People. people. Pham Ngu Lao died at the king's palace in Thang Long and was honored by the king as "Highly blessed god". The temple is a complex of monuments with massive architecture, large scale and quite complete, divided into two areas: Inner area and outer area. The outer area includes the main temple of the Royal Palace of General Pham Ngu Lao. The main hall consists of 5 front and back halls and 3 back halls containing a statue of General Pham Ngu Lao, cast in bronze dating back to the Nguyen Dynasty, weighing 300kg in a sitting position; On the left is the Mausoleum worshiping Duc Tien Cong, across the street is the shrine worshiping the Mother Goddess; Khue Van The octagonal structures... The inner area is arranged in the style of "First God, then Buddha" including the temple of Princess Tinh Tue (daughter of Pham Ngu Lao), Bao Son Pagoda (Cam An Pagoda), Mausoleum of Quoc Cong Vu Hong Luong is made of green stone with typical and unique stone carving architecture of the Later Le period of the 17th century. Currently, at the Phu Ung temple relic complex, a number of artifacts of historical and artistic value are preserved, including stone sculpture systems, bronze statues, great characters, parallel sentences, and silver bowls of the Nguyen Dynasty. , ordained,… The traditional festival of Phu Ung temple is held from the 11th to the 13th of the first lunar month, to commemorate the military debut of General Pham Ngu Lao. The festival includes a ceremony and a festival that combine both solemnity, solemnity, bustle, and joy. This is one of the province's major early spring festivals attracting a large number of people to participate. The festival also organizes folk games such as Chinese chess, cockfighting, puppetry, tug of war, Quan Ho singing, asking for words in early spring, tickle wrestling competitions, sim dong dancing... attracting a large number of visitors to watch. and participate. Besides folk games, a number of sports activities such as volleyball, badminton, Chinese chess... take place vibrantly, helping people immerse themselves in the festival as well as have the opportunity to have fun, rest, and pray. a lucky working year. The festival is imbued with profound cultural values. This is not only an opportunity to commemorate the merits of the famous general Pham, but also to educate future generations about the will to rise, about patriotism, and demonstrate the culture of Vietnam. longstanding dedication of the nation. From those typical and unique values, the Phu Ung temple relic area was ranked by the Ministry of Culture as a National "Historic" relic according to Decision No. 1288-Van Hoa /Decision dated November 16, 1988. Source Electronic information portal of An Thi district, Hung Yen province.
Hung Yen 2915 view
Tra Phuong Temple (Dau Che)
Tra Phuong Temple (literally called Che Nhang Temple, Dau Che Temple) is located in the center of Tra Phuong village, Hong Van commune, where the land is beautiful and airy, the front facing south. According to legend, the temple was built on the land of "dragons adoring and tigers serving", so many sons of the homeland became famous in all parts of the country. The temple was built to worship the angel, the Jade Emperor, Thai Thuong Lao Quan; worshiping Hung Dao King Tran Quoc Tuan - the man who led the Tran Dynasty's army and people three times to defeat the Yuan - Mongol invaders of our country. In addition, the temple also worships the native Tutelary God, the ancestors of 12 families and famous people who have built villages and fought against foreign invaders. During the war, the temple was also a revolutionary base for a large area of southern Hung Yen, a center for spreading the revolution, a patriotic traditional educational facility for many generations, and a place to hide Protected many central, provincial and district officials in directing the resistance and served many conferences at the temple, sometimes secretly as well as publicly. The temple was built during the reign of King Le Trang Tong and restored during the Nguyen dynasty. Currently, the temple has an "inner Cong and foreign foreign" style architecture including: An altar, a tube of morning glory, a harem and two rows of Giai vu. The altar was restored in the 18th year of Thanh Thai (1906). This building still retains many beautiful carvings, the most beautiful being the armpits in the central space carved with the themes of four precious dragons and four sacred animals with delicate lines. cunning. The Ong Sang Tower consists of 05 compartments, the vertical structure was built in the first year of Minh Menh (1820), the tables are crafted in the style of a husband and wife fighting a lotus, the walls are embossed with the head of a flanking dragon, with the theme of four sacred animals. The harem consists of 3 long rooms with simple architecture, but this is an item that still retains traces from the time the temple was built. Currently, the temple still preserves a number of very valuable artifacts such as: porcelain cups, incense bowls, water hyacinths, incense burners, etc. To commemorate the merits of the gods, villagers often organize festivals on February 2. The occasion is November 9 and March 8 of the lunar calendar every year. During the festival there are often ceremonies to pray for good fortune, water offerings, burning of cotton trees and many folk games. Today, the festival takes place more simply but still ensures traditional rituals and attracts a large number of people and visitors from all over. From its inherent values, Tra Phuong Temple is ranked as a National "Historical and Architectural - Artistic" relic according to Decision No. 68-Culture/Decision dated January 29, 1993 of the Ministry of Culture. - Information. Source Electronic information portal of An Thi district, Hung Yen province.
Hung Yen 2748 view
Dinh Dao Fan
Dao Fan Communal House is located on a high, airy area of land in the middle of Dao Fan village, Bai Say commune. In the past, the people of Dao Fan village were famous for their fan making profession and they were very proud of their village's traditional communal house. According to legend, Dao Fan communal house is a place to worship Dao Cong Chi, a martial general of the Ly Dynasty who helped fight the Champa invaders in the early 11th century, bringing a peaceful and prosperous life to the people. When he died, King Ly deeply pitied his talented general, ordered his officials to perform a eulogy, awarded him a lot of gold and silver to make incense, set up a temple and proclaimed him Great King. He was worshiped by local people as the village tutelary god. Legend has it that Dao Fan communal house was built after the death of general Dao Cong Chi, and was initially just a small temple. During the Later Le Dynasty, people carried out renovations. During the Nguyen Dynasty, the communal house was restored on a large scale. Currently, the communal house has a Cong-style architecture including 05 Tien Tien spaces, with a husband and wife fighting lotus style architecture. The center has 03 rooms, the sets are arranged in the style of stacking gongs and gongs. The harem has 03 rooms, the structure is simple in the form of stacked beams. On the pillars, the system of intricately and intricately carved motifs of four sacred animals and dragons... The communal house also preserves many valuable artifacts such as: 18 ordinations from the Le to Nguyen dynasties. , stone stele dated 1758, stone altar, 03 lotus stones of the Le Dynasty with 09 very vividly stylized lotus petals. Every year, on the 10th day of the first lunar month, the people organize a solemn festival to commemorate the death of the general. In the past, during the festival, there were sacrifices, palanquin processions, thrones and statues of gods, color processions, and military drum singing. Today, the festival is organized simply but still ensures traditional cultural rituals. With typical architectural values, Dao Fan communal house has been ranked as an "Architecture - Art" relic by the Ministry of Culture and Information issued Decision No. ” National level. Source Electronic information portal of An Thi district, Hung Yen province.
Hung Yen 2654 view
Thuong Dao Xa Communal House
Dao Xa Communal House was built on a high, open area of land in the north of Dao Xa village, Dao Duong commune. This land was explored and developed by the Dao family from the beginning. The communal house's facade faces south. Dao Xa Communal House worships Linh Lang Dai Vuong, the son of King Ly Thanh Tong. He had the merit of leading the army with his generals to repel the invaders, keep the land in peace, and protect the peaceful life of the people. When he died, he was worshiped by people in many places, including Dao Xa village, which honored him as the village's Tutelary God. The communal house was built in the Later Le Dynasty, restored during the Nguyen Dynasty with a Dinh-style structure including Dai Bai with 05 compartments and 02 compartments and the Hau Palace with 04 compartments. The ministries are doing it like stacking the mats and fighting cocks. At the communal house, many panels and structures carved with patterns of the Late Le Dynasty are still preserved, such as: dragons, red heads, fire swords, etc., demonstrating the high level of ancient artisans with their details. extremely unique and sophisticated. The communal house also preserves a number of very valuable artifacts and worship items such as: 01 Le Dynasty tribute bowl palanquin, altar throne, parallel sentences, bronze top, porcelain incense bowl. Every year, on March 10 and October 10 of the lunar calendar, villagers organize festivals to commemorate the merits of the god who saved the country and helped the people. Dao Xa communal house was ranked by the Ministry of Culture and Information as Decision No. 22/1999-Decision - Ministry of Culture and Information as a National "Artistic Architecture" relic on April 6, 1999. Source Electronic information portal of An Thi district, Hung Yen province.
Hung Yen 2630 view
Dinh Danh Xa
Danh Xa Communal House was built southwest on high, open land in the middle of Danh Xa village, Hoang Hoa Tham commune. According to the villagers' legend, the communal house was built on the land of "Dragon's adoration", so Danh Xa village from ancient times to present has always had many famous and successful people. The temple worships the Five Great Kings including: Cao Son Hieu Cong Dai Vuong, Cao Son Huu Cong Dai Vuong, Quy Cong Dai Vuong, Minh Cong Dai Vuong and Uy Cong Dai Vuong. You have contributed to helping Thuc An Duong Vuong defeat the enemy and save the country, bringing a prosperous and peaceful life to the people. During the historical period of the Revolution, many important events took place here such as propagating the Revolutionary policy among the masses. In 1948, the main army was stationed and operated here. The communal house was built during the 12th Nguyen dynasty, Thanh Thai reign (1900) with Cong-style architecture including: 05 Dai Bai spaces, 03 Ong Morning glory spaces and 03 Hau palace spaces. The system of sets has a lotus-shaped structure. The carvings are concentrated mainly in the central hall of Dai Bai with folk themes such as: four sacred animals, four precious animals, dragon pants... The communal house also preserves a number of precious artifacts such as: The royal palanquin of the Nguyen Dynasty is painted in red and gilded with delicate carvings of dragons, phoenixes, great characters, parallel sentences... Every year, on the 10th day of the third lunar month, local people organize a festival to commemorate people who have contributed to their homeland and country. With its existing values, Danh Xa communal house was ranked by the Ministry of Culture and Information as a National "Artistic Architecture" relic on April 6, 1999 according to Decision No. 22/1999 - Decision No. -Ministry of Culture and Information. Source Electronic information portal of An Thi district, Hung Yen province.
Hung Yen 2621 view
HAI THUONG LAN ONG RECONSTRUCTION AREA
The relic site is located in Lieu Xa village, Lieu Xa commune, Yen My district, related to Hai Thuong Lan Mr. Le Huu Trac - Great Vietnamese physician. He was born in 1720 and died in 1791, from Lieu Xa. He was a great physician, poet, excellent writer, and a progressive thinker deeply imbued with a humanitarian spirit. After his death, the people and medical community throughout the country revered him as the Medical Saint of Vietnam. Hai Thuong Lan Ong Le Huu Trac (1720-1791), a native of Lieu Xa village, Duong Hao district, Thuong Hong district, Hai Duong region (now Lieu Xa village, Lieu Xa commune, Yen My district, Hung Yen province). He named himself Hai Thuong Lan Ong, and did not care about fame, fortune, or wealth. He became a physician, a famous physician in Vietnamese history. The life of Hai Thuong Lan Ong is an eloquent example of medical ethics without the need for loud explanations or too much theory. He is the person who laid the foundation for building medical techniques, a shining star in the village of Vietnamese Traditional Medicine, who left behind a treasure trove of experience in Traditional Medicine, not only in medicine but also in practice. farewell to practice. During his 40 years in the medical profession, he put all his heart and soul into treating diseases and serving the people, upholding human ethics, dedication, diligence in researching, compiling, teaching and summarizing experience. Build the country's medical tradition. He was also a talented scientist, a prominent poet of the 18th century, and a cultural figure with great humanistic ideas. During his life as a physician, he left behind a huge and valuable set of books, the "Hai Thuong Lan Ong Y Tong Tam Linh" series, consisting of 28 volumes and 66 volumes. In 1791, he passed away in Nghe Tinh, the "bright star in the medical sky" disappeared, but his shining example remained forever in the sky. After his death, the family's descendants and villagers built a memorial house for Hai Thuong Lan Ong Le Huu Trac. Initially, the scale was quite small, and in 1992, the Ministry of Culture and Information together with the Ministry of Health provided funding to restore and expand into the Memorial House. Visitors will see that this is not only a place of worship but also a place to showcase his personal history and career as well as many of his typical medical works. With an area of 200m2 displayed on a campus of 1000m2, there are many surrounding relics creating a large relic complex. In the middle of the memorial house is an altar with couplets praising him. In 2006, the memorial area was restored and embellished, in which the memorial house was rebuilt into the main temple area. In 1990, the memorial relic of the great physician Hai Thuong Lan Ong was ranked at the National level by the Ministry of Culture and Information. Every year on the full moon day of the first month, people, Oriental medicine practitioners and physicians gather here to remember and honor the great medical ethics of Le Huu Trac. This place has become a spiritual destination for many tourists from all over who come to enjoy the spring at the beginning of the year and burn incense to pray for a new year of good health, luck, and success in life. What makes it attractive is not only the landscape but also this is a place for posterity to look back and learn about the ethics and medical skills of the great physician. Source Electronic information portal of Yen My district, Hung Yen province.
Hung Yen 3138 view
Trieu Da Communal House
Temple worshiping Trieu Da (during the reign of Emperor Trieu Vu), village 10, Xuan Quan commune, Van Giang district. The communal house was built a long time ago and restored during the Nguyen Dynasty in the 24th year of Tu Duc (1871). Currently, artifacts such as palanquins, stone stele, thrones, and worship statues are still preserved. The annual festival is from the 14th to 16th of the second lunar month. Trieu Da Communal House, Xuan Quan Commune, Van Giang District, Hung Yen Province, was called "Nam Viet Linh Tu". It was not until Ly Anh Tong's reign that it was renamed Long Hung Communal House. Trieu Da communal house has bold architectural features of the 17th - 18th centuries. The communal house's grounds are spacious and airy with an area of about 13,000 square meters. The communal house was built in a foreign domestic style, with construction items located on a straight road stretching from the communal house gate to the harem. The main items of the relic include: the outer gate, Nghi Mon, the great altar, the lower harem, the upper harem and two rows of Giai Vu. The front porch faces South, which is the direction of wisdom and life. The Nghi Mon gate at Trieu Da communal house is completely different from the Nghi Mon gate of many other relics. The ritual gate is made in the style of a two-story, eight-roofed pile of matches, the blades are covered with dragon heads and monkey heads raised high, the roof is tiled, and the banks are flanked by two dragons flanking the Buddha. The neck of the match is emblazoned with three Chinese characters: "Long Hung Dien" (Long Hung Palace). Nghi Mon's architectural structure is in the form of a pile of lotus mats, smooth planing, and sharp edges. The two sides next to it are placed two statues of Tuc Ve (gate guards), statues created in the solemn upright posture of a guard. On both sides of Nghi Mon, there are two side gates made in the style of two floors and eight roofs. Inside the side gate is a small road leading to the inner temple area. Trieu Da Communal House built a main gate and two side gates like today. It is possible that in the past, kings and mandarins in the court often came here to worship and pray for the blessing of the island. Passing through the yard is the inner temple area. The first building is the great worship hall with 3 compartments and 2 floors built in a double-match style with 2 floors and 8 roofs. The dragon-head-shaped blades are raised high. At the top of the roof, there are two numbers flanking the monstrance in the middle of the roof. The great altar is made in a pine style, the two gables are closed, the bottom and back are left blank, creating ventilation for the monument. The altars are structured in the style of stacking lotus beams, the beams and 7 heads are all carved with stylized flowers and leaves. In the middle of the great altar is an incense altar for communal worship. The incense altar is made of wood and carved with four sacred animals and four precious animals. On the incense table are placed worshiping objects such as: incense bowl, copper top set, pair of water hyacinths... Trieu Da's rear palace consists of three rooms and two dishes, with a tiled roof. In the middle space, on the summer side, the porch is built forward to form a space. This space is made of four pillars with two floors and eight roofs. This is the place where the bowl of worship is placed. On both sides of the porch are two statues of Tuc Ve (gate guards). The statues pose in an upright position with a solemn face. Separating between the porch and the inside is a system of tables, each door is engraved with a theme such as: phoenix riding clouds, dragon horse rolling clouds... very sophisticated in the artistic style of the Nguyen Dynasty. The structure of the lower bow sets is a simple gong stand style, smoothed and sharpened. Supporting the roof is a system of two rows of main columns and two rows of military columns. In the center of the nave is the altar, above which is the throne containing the throne of the Village's Thanh Hoang Trieu Vu De. The throne and tablet are 2.1m high; 0.73m long; 0.7m deep. The throne's base is shaped like a fish-wound kneeling leg with a tiger-shaped face. Tablets; The other part is shaped like a fireball, inside the station are 6 dragons curled up; The body is decorated with four sacred lines, shaped like a fire knife; On the body of the tablet is engraved a text in Chinese characters praising the god's merits. In addition, the table is also decorated with a number of worship items such as: candlesticks, candlesticks, ... especially an ancient tamarind-colored incense bowl with a diameter of 0.3m; 0.32m high, decorated with water and mountain patterns, on both sides of the altar are two 1.76m high Eunuch statues; shoulder height 0.5m. The statue is in an upright position. On both sides of the lower palace are altars; The space on the left worships Trieu Da's children and grandchildren; The room on the right worships the queen and two princesses, Truong Trang and the second princess. Connected to the lower palace are three upper palace rooms with an architectural structure of rafters, smooth and sharp. The engravings in this building are concentrated mainly on the front door with themes: stylized flowers and leaves, two dragons flanking the moon, fire swords, phoenix holding a lotus flower..., carved very skillfully by the artist. passionate and full of creativity. In addition, on both sides of the inner temple there are two rows of banh vu, each row has 10 rooms, simple structure, used as a place to receive guests and meet. The communal house is ranked "Artistic Architecture" according to Decision No. 49/2007/Decision - Ministry of Culture and Sports, dated August 3, 2007. Source Electronic information portal of Van Giang district, Hung Yen province
Hung Yen 2623 view
Comrade Le Van Luong Memorial House
Comrade Le Van Luong - an excellent student of President Ho Chi Minh, the first generation of party members of the Communist Party of Vietnam, with 83 years of life, nearly 70 years of continuous revolutionary activities, he has made important contributions to the victory of the Vietnamese revolutionary cause. In recognition of those great merits and contributions, comrade Le Van Luong was awarded many noble titles by the Party and State: Gold Star Medal, 50-year Party badge and many noble orders and medals. other. Comrade Le Van Luong Memorial House was built in 2003 in Nghia Tru commune, Van Giang district, Hung Yen province. This is a project built by the Provincial Party Committee, People's Council, People's Committee of Hung Yen province and descendants of the Nguyen family to remember the comrade's great contributions and contributions to the Vietnamese revolution. This is also a place to display documents and images as well as worship comrade Le Van Luong - a typical senior leader of the Party, of the revolution, an outstanding son of the Vietnamese people. The memorial house has a Dinh (丁) character structure, including two altar buildings, a harem and other items such as: gate, reception house, Nguyen family church, stele building... The architectural items are Made in the traditional style and still relatively consistent. The altar is the place to display and introduce nearly 100 documents, images, and artifacts typical of comrade Le Van Luong's background, life, revolutionary career, and great contributions to his homeland. country. Connected to the Tieu Te is a Harem pavilion with simple architecture like a hitchhiking bridge truss with no decorative patterns. The harem is the most sacred and solemn place where the altar to worship comrade Le Van Luong is placed. On the altar is placed a statue of comrade Le Van Luong's portrait cast by Prime Minister Phan Van Khai on the occasion of the inauguration of the 1996 memorial house. 2003 shows the Party and State's concern for comrades. On the same campus as Comrade Le Van Luong Memorial House is the Nguyen family church built by Comrade Nguyen Thi Bich Thuan (comrade Le Van Luong's wife) in 2005. The church is simple but solemn, on the altar is placed The throne and tablet are titled "Nguyen family Liet To". Next to the Nguyen family church is a stele building built in a four-pillar style with four twisted curved roofs buried in spirals. Inside is a stone stele engraved with words praising the merits and steadfast heart for the Party and people of comrade Le Van Luong and his wife Nguyen Thi Bich Thuan. Every year, the death anniversary of comrade Le Van Luong is organized by the local government and family descendants on the 26th day of the third lunar month (comrade's death anniversary). This is also an opportunity for everyone to gather together to remember the gratitude of our predecessors who sacrificed for the independence, freedom, and happiness of our children and grandchildren today and tomorrow. To honor the great contributions of comrade Le Van Luong to the revolutionary cause of the Party and the nation, while affirming the cultural and historical value of the Comrade Le Van Luong Memorial House, Ministry of Culture , Sports and Tourism issued Decision No. 673/Decision - Ministry of Culture, Sports and Tourism on March 24, 2022, recognizing the ranking of Comrade Le Van Luong's memorial site as a "Historic Relic" National level family./. Source: Department of Culture, Sports and Tourism.
Hung Yen 2751 view
