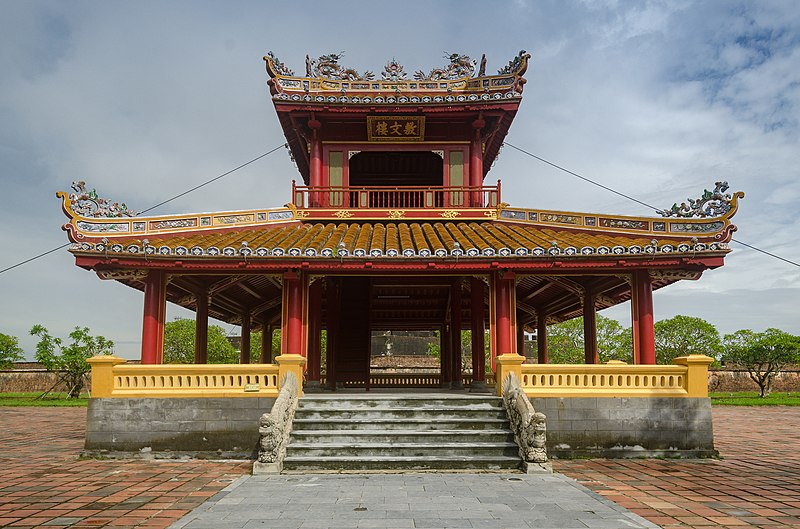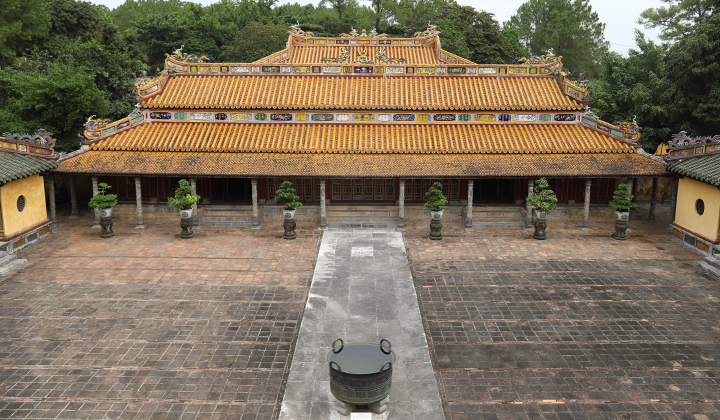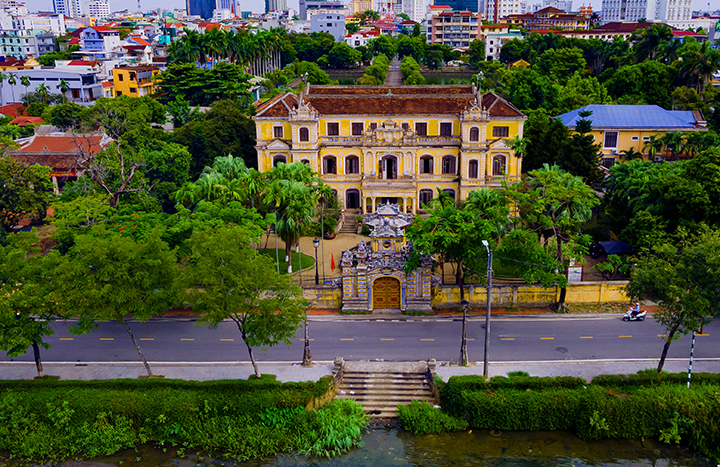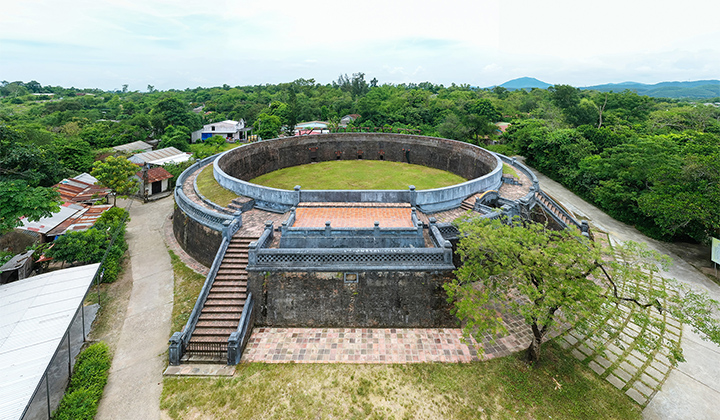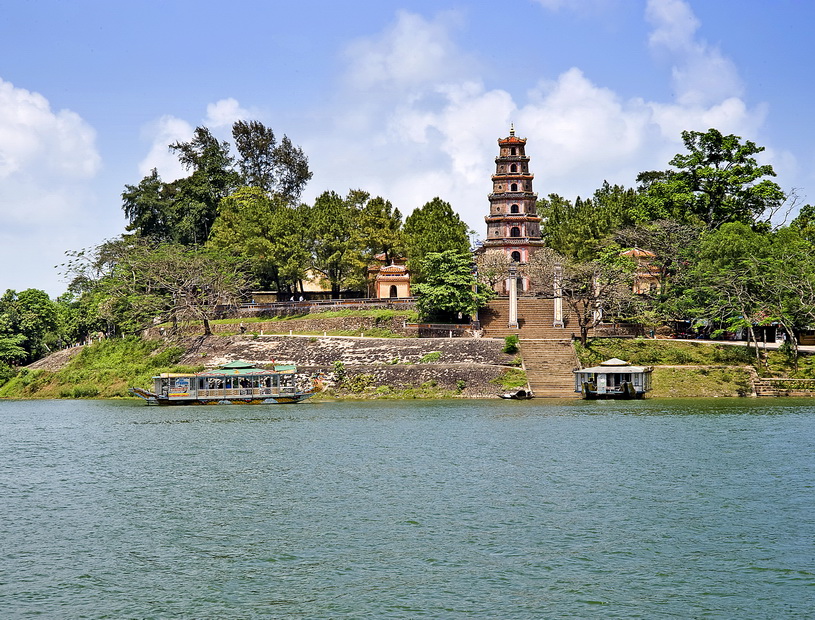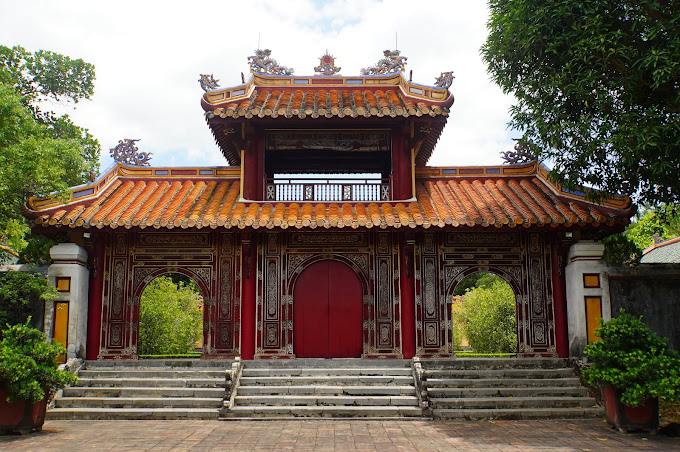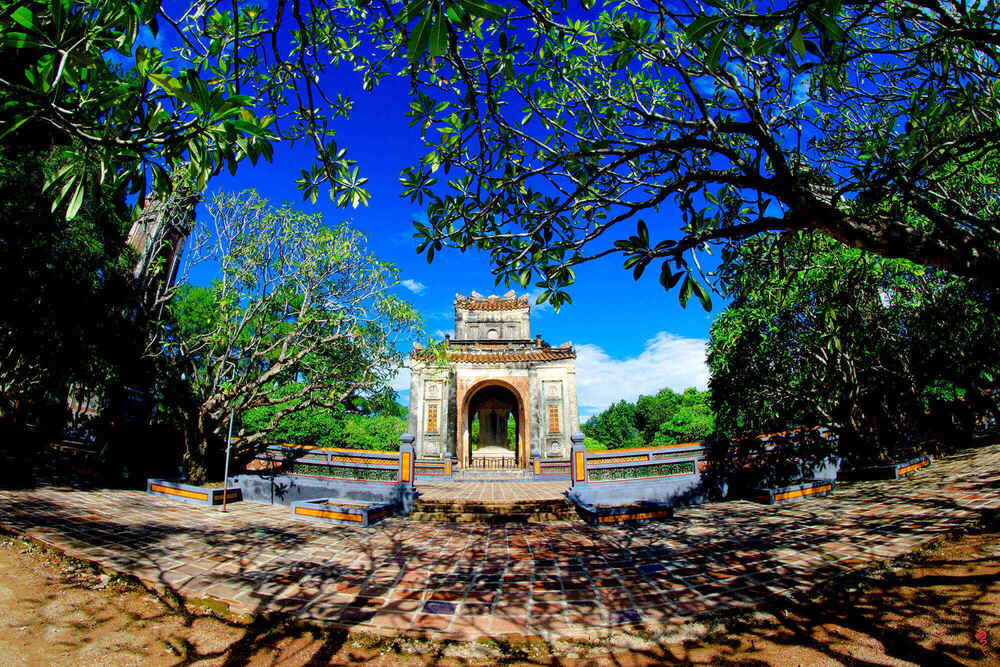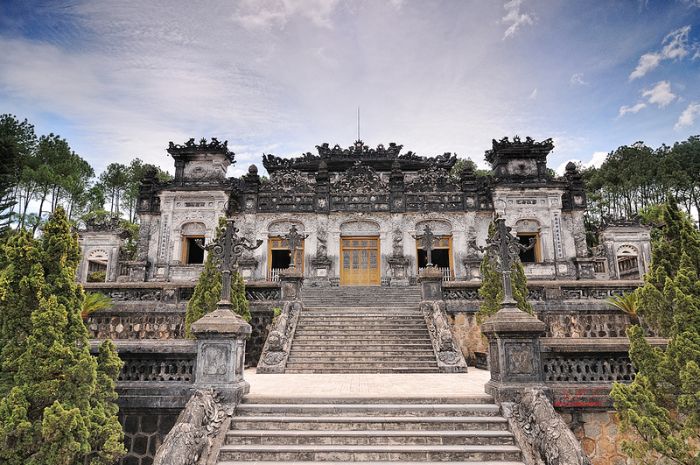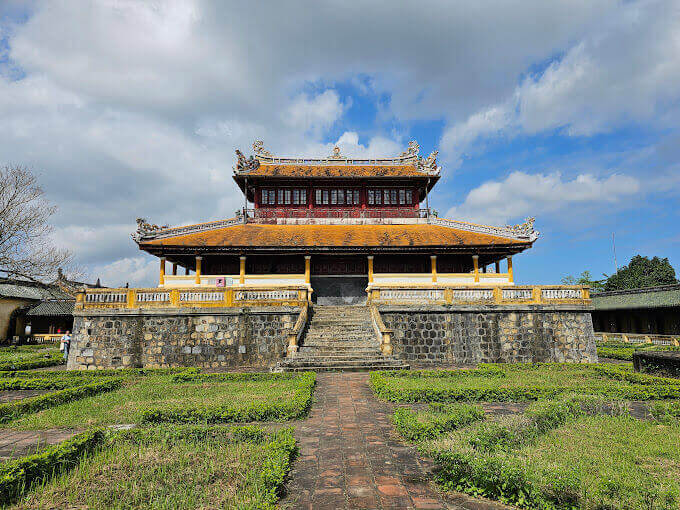Relic point Vietnam
Việt NamPhu Van Lau
Phu Van Lau is located near the northern bank of the Perfume River, on the strip of land running across the front of the Imperial City and right on the main axis of the architectural complex of Hue ancient capital: Thai Hoa Palace, Ngo Mon, Ky Dai, Phu Van Lau, Nghinh. Luong Dinh, Huong Giang, Ngu Binh. This building was used as a place to post documents that the Nguyen court needed to announce to the people about the king's decrees or the results of the Association and Dinh competitions. In addition, this is also where the royal court organizes national celebrations with the presence of the king, courtiers and people. At the former location of Phu Van Lau, the court (early in the reign of King Gia Long) built a relatively small architectural work, named Bang Dinh (Table Hanging Pavilion). In 1819, also under the reign of King Gia Long, it was replaced by a two-story building and renamed Phu Van Lau. In 1843, King Thieu Tri built a stele on the right side of the building to engrave the poem "Huong Giang understands gossip" (Early boating on the Perfume River). During nearly 190 years of existence, Phu Van Lau was restored about 10 times, the earliest time was in 1905 (after the storm in the year of the Dragon, 1904, Phu Van Lau was seriously damaged), the most recent time was in 1994, 1995. After many restorations, nothing has changed significantly in terms of architectural structure. Phu Van Lau is a 11.67m high building, the roof is covered with yellow glazed tube tiles (royal lapis lazuli), the building has 16 columns painted dark red (4 main columns throughout both floors, 12 military columns), There is a railing system surrounding it, the space downstairs is completely empty. On the second floor, all four sides are built with panels, in the style of silk picture frames, with round windows on both sides, wooden railings on the outside, and on the front window there is a gilded lacquered horizontal panel, decorated with stylized leaf strings. "two dragons and moon". During the 1974 renovation, some wooden structures such as columns, trusses, and transoms were replaced with reinforced cement. Phu Van Lau is a beautiful visual work of the Nguyen Dynasty, a unique heritage in the ancient capital's architectural complex. Source: Thua Thien Hue Electronic Information Portal.
Hue 2540 view
Dong Khanh Tomb (Tu Lang)
Dong Khanh Tomb (Tu Lang) was built on the land of Cu Si village, now Thuong Hai village, Thuy Xuan ward, Hue city. After ascending the throne (February 1888), King Dong Khanh built a palace named Truy Tu next to his father's tomb to worship his father. While the work was underway, King Dong Khanh fell ill and suddenly passed away. King Thanh Thai succeeded him and changed the name of Truy Tu Palace to Ngung Hy to worship King Dong Khanh. The king's body was simply buried on a hill called Ho Thuan Son, 30m west of Ngung Hy Palace. The entire mausoleum area is called Tu Mausoleum. In 1916, King Dong Khanh's son ascended the throne (King Khai Dinh) and repaired the temple and built a mausoleum for his father. The entire mausoleum area from Bai Dinh, Bi Dinh to Buu Thanh and Huyen Cung were built under Khai Dinh's reign. It was not until July 1917 that the basic part was completed and it was completed in 1923. The process of building Dong Khanh mausoleum took place over four kings (1888-1923), so Dong Khanh mausoleum bears the mark of two architectural schools of two different historical times. Palace impregnation area: the buildings still carry the ancient architectural style of "overlapping thiem thiem snail". The main hall and its dependent houses are still splendidly painted and gilded columns decorated with four sacred animals, four precious animals, etc. Ngung Hy palace has 24 drawings of paintings in the classic "Twenty-four filial piety". On the match necks, the roof, and the edge of Ngung Hy Palace, terracotta reliefs with rustic decorations such as "Fisherman's gain" and "Fighting cocks" appear. However, the appearance of a system of multi-colored glass windows and two paintings depicting the Franco-Prussian war during Napoleon's time and a number of other artifacts demonstrate the influence of Western European culture. Mausoleum area: Tomb architecture is almost completely "Europeanized" from architecture, decoration to construction materials. The stele house is a variation of Romance architecture mixed with Asian architecture. Tall, thin statues of mandarins are made of cement and bricks instead of stone statues, bad toa tiles, and checkered bricks. In general, Dong Khanh mausoleum opened the architectural period of mixing Europe, Asia, and Neo-Ancient times. The project is recognized as a national monument (art architectural type) according to Decision No. 2009/1998-Decision/Ministry of Culture and Sports dated September 26, 1998 of the Ministry of Culture and Information. Source: Thua Thien Hue Electronic Information Portal.
Hue 2534 view
An Dinh Palace
An Dinh is the private palace of King Khai Dinh, located on the bank of An Cuu River, formerly in De Bat Ward - Hue Town, now 97 Phan Dinh Phung Street, Hue City. Originally at this location since Thanh Thai 14 (1902), Phung Hoa Cong Nguyen Phuc Buu Dao (later known as King Khai Dinh) established a palace, naming it An Dinh palace. In the year Khai Dinh 2 (1917), the king used his own money to renovate the palace according to modern architectural style. In early 1919, construction work was completed, the palace still retained its name. From February 28, 1922, An Dinh Palace became the potential residence of Crown Prince Vinh Thuy (later King Bao Dai). After the August Revolution of 1945, former Emperor Bao Dai's family moved from the Royal Palace to live at An Dinh Palace. After 1954, the Ngo Dinh Diem government confiscated the An Dinh Palace. After 1975, Ms. Tu Cung donated An Dinh Palace to the revolutionary government. Up to now, An Dinh Palace relics are being restored. An Dinh Palace faces south, towards An Cuu River. The palace has a flat terrain, total area of 23,463m2, surrounded by a brick wall, 0.5m thick, 1.8m high, surrounded by an iron fence. When intact, the palace had about 10 structures. From front to back are: Boat wharf, Main gate, Trung Lap communal house, Khai Tuong pavilion, Cuu Tu Dai theater, animal cage, lake... through time and the devastation of war, up to now the palace only The remaining 3 works are quite intact: the main gate, Trung Lap communal house and Khai Tuong pavilion. The main gate is made of three-door style, two floors, decorated with elaborately embossed porcelain. Trung Lap Communal House, located inside the door, has an octagonal structure with a high foundation. In the communal house, there is a bronze statue of King Khai Dinh, life-sized, cast in 1920. Khai Tuong Pavilion is located behind Trung Lap communal house, which is the main architectural work of An Dinh Palace. The word Khai Tuong (meaning the place where good omens originate), the floor's name was given by King Khai Dinh. The 3-storey floor, built with new materials in the style of a European castle, occupies an area of up to 745m2. The floor is very elaborately decorated, especially the interior of the first floor with murals of very high artistic value. Along with other architectural works of the Khai Dinh period such as Khai Dinh mausoleum, Kien Trung floor, Hien Nhon gate... An Dinh palace is considered a typical representative of Vietnamese architectural style in the neo-classical period. Neo - Classique. The work was recognized as a national monument on December 13, 2006. Source: Thua Thien Hue electronic information portal
Hue 3727 view
Ho Quyen Arena
Ho Quyen is an ancient arena, located in Truong Da village, Thuy Bieu ward, Hue city, Thua Thien Hue province. Here, life-and-death battles between elephants and tigers took place for the king and people to enjoy. These matches were both entertaining and a way for the court to train its soldiers. Before building the Ho Quyen arena, life-and-death battles between elephants and tigers during the Nguyen Dynasty were held on Da Vien island on the Perfume River. During this period, there were many dangerous incidents related to the match. In 1750, Lord Nguyen Phuc Khoat witnessed a bloody fight with 40 elephants slaughtering 18 tigers. In particular, a tiger slapped the mahout, then he was trampled to death by the elephant he trained. During the reign of King Minh Mang, while the king was watching the battle on the Perfume River, a tiger swam towards the dragon boat, luckily there was an army to protect him in time. Therefore, in the 11th year of Minh Mang, 1830, the king built a fortified arena in the land of Truong Da village, Nguyet Bieu village, west of the capital. Ho Quyen was built in a ring shape with two walls. The inner ring is 5.9m high, the outer ring is 4.75m high, inclined at a 15 degree angle to create a stable position. The perimeter of the outer wall is 140m, the diameter of the basin is 44m. Ho Quyen is embellished with bricks, lime mortar and fine stone. The grandstand is divided into two places, for the king, officials, people, and soldiers. The place where the king sat was located in the North, built higher than other locations. On the left are 24 steps for the royal family and ministers. The right side is for officials and soldiers of lower rank. Opposite the stands is a system of 5 tiger cages with wooden doors that open and close by pulling a rope from above. On the citadel wall, there is a door 8 meters high and 7 inches wide where elephants are brought into the arena. The ceremony of organizing the match between elephants and tigers at Ho Quyen is very solemn. Around the arena there are ceremonial staffs and flags. Soldiers holding weapons respectfully stood on both sides of the road, which had flower mats spread out to welcome the king. At noon, the king and his entourage will arrive in a dragon boat. When the boat was close to the riverbank, the king left the boat and went to a palanquin covered with four golden parasols and four golden ashes. Going in front will be the musketeers, behind in order will be the guards holding the three-colored flag, the five-element flag, the twenty-eighth flag, the drawn sword and finally the royal band. The death match at the Ho Quyen arena takes place every year and ends when the elephant kills the tiger. Ho Quyen was recognized as a national relic on September 26, 1998. Source: Thua Thien Hue tourism information portal
Hue 4916 view
Thien Mu Pagoda
Thien Mu Pagoda is the oldest pagoda in Hue, located on Ha Khe hill, on the left bank of the Perfume River. Thien Mu Pagoda is one of the most scenic spots in the ancient capital of Hue. The pagoda was built on top of a high hill right on the bank of the Perfume River opposite Nagarjuna land. In front of the pagoda's door is an octagonal architectural tower, an octagonal layout. This tower consists of 6 equal floors, but the higher you go, the smaller the area becomes. Each floor has a small roof protruding with decorative lines that are quite sophisticated, regular and unusually vivid. Each side has a fairly large rectangular rolling door but surrounded by many dragon and moon models. At the top is a small 8-sided roof. In the middle is decorated a wine barrel with a pointed nose. There are patterns of clouds all around. Legend has it that, when Lord Nguyen Hoang became governor of Thuan Hoa and governor of Quang Nam, he personally went to examine the terrain here to prepare for his plan to expand his business and build a country for his lineage. later Nguyen family. Once, while riding his horse's hooves along the banks of the Perfume River upstream, he came across a small hill rising next to the meandering clear blue water. The ground looked like a dragon turning its head to look back. This hill has The name is Ha Khe hill. Local people said that at night, an old woman wearing a red shirt and green pants often appears on the hill and tells everyone: "Someday, a true lord will come and build a pagoda to gather spiritual energy and strengthen the temple." Dragon veins, for a strong South country". Therefore, this place is also called Thien Mu Son. Lord Nguyen Hoang's great thoughts seem to be in tune with the will of the people. Nguyen Hoang was so happy that in 1601 he built a pagoda on a hill, facing the Perfume River, naming it "Thien Mu". With its expanded scale and natural beauty, Thien Mu Pagoda has become the most beautiful pagoda in Dang Trong. Through many historical ups and downs, Thien Mu Pagoda was once used as a Dat Sacrifice altar under the Tay Son Dynasty (around 1788), then was restored and rebuilt many times under the Nguyen Dynasty. In 1884, on the occasion of celebrating the "eighth birthday" (80th birthday) of Queen Thuan Thien Cao (King Gia Long's wife, King Thieu Tri's grandmother), King Thieu Tri re-architected the pagoda properly. bigger: Build Tu Nhan tower (later changed to Phuoc Duyen tower), Huong Nguyen communal house and erect two steles recording the king's poetry. The pagoda campus is divided into two areas: The area in front of Nghi Mon gate includes architectural works: The boat wharf has 24 steps up and down, the three-entrance gate is four pillars built close to the main road, from the three-entrance gate. Stepping up 15 steps is Huong Nguyen communal house (now only the ground floor and solid stone foundation remains). Behind Huong Nguyen communal house is the Phuoc Duyen tower built of seven-storey high-height bricks. On both sides of Huong Nguyen communal house, there are two The stele building is quadrangular in shape (built during Thieu Tri's reign), back inside there are two hexagonal shaped floors, one for stele and one for bells (built during Nguyen Phuc Chu). These are memorial works (steles, towers). The area inside Nghi Mon gate includes Dai Hung palace, Dia Tang palace, Quan Am palace, Trai house, Guest house, flower garden, and at the back is a quiet pine garden. Thien Mu Pagoda is like a witness of history taking place on the banks of the Perfume River. The pagoda still exists in the minds of Hue people in particular and the cultural life of Vietnamese people in general. Source: Vietnam National Tourism Administration
Hue 5684 view
Gia Long Tomb
Gia Long Tomb is located in the Thien Tho mountain range, in Huong Tho commune, Huong Tra district, Thua Thien Hue province, 16km from Hue City center. Gia Long Tomb is a complex of many royal tombs. The mausoleum's architecture seems simple but majestic. This entire mausoleum area is a mountain complex with 42 hills, large and small mountains, of which Dai Thien Tho is the largest mountain chosen as the forecourt of the mausoleum and is the name of this entire mountain complex. Construction of the mausoleum began in 1814 and was completed in 1820. From the bank of the Perfume River to the mausoleum, there is a wide path, with tall, green pine trees and winter melon trees on both sides, creating a cool, quiet atmosphere. Two majestic pillars are located on the outside, signaling the mausoleum area. The king's mausoleum is located on a large, flat hill. Before, there is Dai Thien Tho mountain as a backdrop, then there are 7 mountains as a backdrop. On the left there are 14 mountains as "left dragon" and on the right there are 14 mountains as "right white tiger". The overall mausoleum is divided into 3 areas: In the middle is the tomb of the king and Queen Thua Thien Cao. Beyond the adoration yard, there are rows of majestic stone statues and seven levels of the worship yard, the Precious Saint at the top of the hill. In Buu Thanh, there are 2 stone tombs created according to the concept of "The Virtuous Universe" symbolizing happiness and fidelity. On the right is the palace area, of which Minh Thanh Palace is the center where the first Emperor and Empress are worshiped. Previously, in Minh Thanh Palace, there were many memorabilia associated with Gia Long's war life. On the left side of the mausoleum is Bi Dinh, now only the large stele with the song "Holy Duc Than Cong" composed by King Minh Mang, praising his father, is delicately and sharply carved. There are also neighboring mausoleums in this area such as Quang Hung mausoleum (second wife of Lord Hien Vuong Nguyen Phuc Tan), Vinh Mau mausoleum (wife of Lord Ngai Vuong Nguyen Phuc Tran); Toai Thanh mausoleum (second wife of Nguyen Phuc Luan and Gia Long's mother),... Thien Tho Huu mausoleum of Mrs. Thuan Thien Cao Queen, mother of King Minh Mang, next to it is Gia Thanh palace used for worship. Gia Long Tomb is a wonderful picture between nature and architecture that creates the majestic grandeur of the landscape. King Gia Long's real name is Nguyen Phuc Anh, his last name is Chung, born in 1762, the third child of Nguyen Luan. In 1773, the Tay Son revolted, 12-year-old Nguyen Phuc Anh followed Lord Nguyen Phuc Thuan to Quang Nam. In the fall of the year of the Rooster (1777), Nguyen Phuc Thuan died in battle, Nguyen Phuc Anh escaped alone to Tho Chu island, and then fled to Siam for refuge. In July 1792, King Quang Trung died, his son Quang Toan was still young. Nguyen Phuc Anh organized an attack and destroyed the Tay Son dynasty. He ascended the throne, took the reign name Gia Long, established the capital in Phu Xuan citadel (Hue) and named the country Vietnam. On Dinh Mui day, December of Ky Mao year (1819), Gia Long died at the age of 59, on the throne for 25 years, on the throne for 17 years. Gia Long Tomb (also known as Thien Tho Lang) is the resting place of the first king who founded the Nguyen Dynasty. Source: Vietnam National Administration of Tourism
Hue 3569 view
Minh Mang tomb
Minh Mang Tomb is located in Huong Tho Commune, Hue City, Thua Thien Hue Province. Minh Mang Tomb (Hieu Lang) is located on Cam Ke mountain about 14km from Hue city, near Bang Lang junction, where the source forms the Perfume River. Construction of the mausoleum began in September 1840 and was continued and completed by King Thieu Tri in 1843. Minh Mang Tomb is a large-scale architectural model of 40 large and small buildings, including palaces, temples and memorials... arranged on an axis along the 700m long Shinto road from Dai Hong gate outside. They reached the foot of the wall of La Citadel behind the king's tomb. The shape of the mausoleum resembles that of a person resting with his knees up on Kim Phung mountain, his legs stretched out to the river junction in front, the two halves of Trung Minh lake like naturally hanging arms. Shinto's opening is Dai Hong Mon (main gate to the Mausoleum), 9m high, 12m wide, this gate has three paths, the middle path only opens once to bring the king's coffin into the mausoleum and then closes tightly. There are also two side gates, Ta Hong Mon and Huu Hong Mon. Behind Dai Hong Mon is a 45m x 45m wide yard, on both sides there are two rows of statues of officials, elephants and horses. At the end of the yard is Bi communal house, on the stele there is the song "Thanh Duc Than Cong" (attributed to King Minh Mang). Next is the court yard; Hien Duc Mon opens the electric immersion area, which is limited to a square layer symbolizing the ground. Sung An Palace is located in the center, surrounded by the Left, Right, Phoi Dien (front) and Left Huu Tung rooms (back) which are also limited within the square wall. Hoang Trach Mon is the construction that ends the electrical impregnation area. Passing through three bridges across Trung Minh lake, you will reach Minh Lau. Minh Lau is the light tower, where the king meditates and is the place where the soul of the First Emperor goes. A moon-shaped lake named Tan Nguyet embraces Buu in a circle in the middle. This is the beginning of the boundless world, the King's resting place in the heart of a hill named Khai Trach Son. On both sides of the main axis of the mausoleum, there are many auxiliary works located symmetrically in pairs. Tomb of Minh Mang with two lakes and beautifully decorated architecture, is one of the most majestic and majestic tombs among the tombs of the Nguyen Dynasty kings. The work was recognized as a national monument on April 29, 1997. Source: Thua Thien Hue province electronic information portal
Hue 3833 view
Tomb of Tu Duc
Tu Duc Tomb is located at Thuy Xuan Ward, Hue City, Thua Thien Hue Province. Tu Duc Tomb (Khiem Lang) was built in a narrow valley in Duong Xuan Thuong village (now Thuong Ba village, Thuy Xuan ward, Hue city). This is one of the most beautiful works of royal architecture of the Nguyen Dynasty. The mausoleum is located in the middle of a vast pine forest, 8km from Hue. The overall architecture of the Mausoleum is located in a La Thanh circle of about 12 hectares, including nearly 50 large and small architectural works spread out in clusters on high and low ground about 10 meters above each other. The layout of the mausoleum consists of two main parts, on two parallel axes, with Giang Khiem mountain in the front as the front court, Duong Xuan mountain as the back occipital, Luu Khiem lake as the Minh Duong element. The buildings in the mausoleum in both the palace and mausoleum areas all have the name Khiêm. The panorama of Tu Duc mausoleum looks like a large park. Through Vu Khiem gate, to Luu Khiem lake area, on the lake there are Pulse Khiem ta and Du Khiem ta, where the King often came to admire flowers, write poetry and read books. Continue on three clear stone steps leading to Khiem Cung Mon, then to Hoa Khiem Palace, this was originally the King's workplace but is now used to worship the King and Queen. After Hoa Khiem Palace comes Luong Khiem Palace, formerly the King's resting place and later becoming a place to worship the King's mother, Mrs. Tu Du. To the right of Luong Khiem Palace is On Khiem Hall, where royal belongings are stored. On the left side of Luong Khiem Palace, there is the Minh Khiem Theater for the King to watch. This is considered the oldest theater in Vietnam still preserved. Right behind the two rows of majestic statues of civil and military mandarins is the Bi Dinh (stele house), a large stone stele with the 4,935-word Khiêm Cung ky of King Tu Duc engraved about his life, royal career and mistakes. and your mistakes. On the hill across Tieu Khiem Tri semicircular lake is Buu Thanh built of bricks, in the middle is a small house built of clear stone, where the King rests. Tomb of Tu Duc is a masterpiece of poetry, a charming landscape painting. The work was recognized as a national monument on April 29, 1979. Source: Thua Thien Hue province electronic information portal
Hue 5790 view
Khai Dinh mausoleum
Khai Dinh Tomb, also known as Ung Lang, is located in Thuy Bang Commune, Hue City, Thua Thien Hue Province. King Khai Dinh (1916-1925) was the 12th king of the Nguyen Dynasty and the last person to build a mausoleum, preparing for the "departure" of a king. Khai Dinh Tomb was built on the slopes of Chau Chu mountain (also known as Chau E) 10km from Hue city center. Construction on the mausoleum began on September 4, 1920 and took 11 years to complete. King Khai Dinh sent people to France to buy iron, steel, cement, and tiles, and to China and Japan to buy porcelain and glass to build projects. Compared to the mausoleums in the mausoleum system in Hue, Khai Dinh mausoleum has a small area (117m 48.5m) but is very elaborate and time-consuming. It is the result of integration of many classical and modern Asian, European, and Vietnamese architectural lines. The entire mausoleum is a rectangular floating block rising up to 127 steps. The mountains, hills, and streams of a large area around the Mausoleum are used as feng shui elements: criminal record, post-occipital, left dragon fruit, right white tiger, clear road, water gathering, creating a natural outdoor environment for Khai Dinh mausoleum. majestic nature. Thien Dinh Palace is at the highest position and is the main structure of the Mausoleum. This work consists of 5 consecutive parts: On the left and right sides are rooms for soldiers guarding the mausoleum, in front is Khai Thanh palace - where the altar and portrait of King Khai Dinh are kept, in the middle is the Buu altar, the statue of King Khai Dinh. The king and his tomb are below, in the innermost is the altar with the tablet of the deceased king. The highest artistic value of the Mausoleum is the interior decoration of Thien Dinh Palace. The three middle rooms in the palace are all decorated with reliefs made of porcelain and colored glass. In particular, the Buu canopy on the bronze statue weighs 1 ton with soft, elegant curves that make the viewer feel like it is made of very gentle velvet. Below the canopy is a bronze statue of King Khai Dinh, cast in France in 1922 at the king's request. The person responsible for creating the artistic masterpieces in Khai Dinh mausoleum is artist Phan Van Tach, the author of the three largest "Cuu Long Van" murals in our country, decorated on the ceiling. three rooms in the middle of Thien Dinh Palace. Khai Dinh Tomb is the pinnacle of the art of shaping porcelain and glass, this is truly a work of artistic and architectural value. Khai Dinh Tomb was recognized as a national monument on April 29, 1979. Source: Thua Thien Hue province electronic information portal
Hue 3665 view
Hue Citadel
Hue Citadel is located at Street 23/8, Thuan Hoa Ward, Hue City, Thua Thien Hue Province, on the banks of the romantic Perfume River. Hue Citadel was built in the first half of the twentieth century, this is one of the relics recognized by UNESCO as a World cultural heritage since 1993. Hue Citadel is the place where people live and activities take place. of the Nguyen kings and the last feudal court of our country. Hue is a peaceful and poetic land, so King Gia Long chose this place to build the Hue Citadel in 1803. It took 30 years for this project to be officially completed. Hue Citadel was built with Hue royal architecture, so every line and decoration is very sophisticated. Hue Citadel has two main areas: the Imperial Citadel and the Forbidden City, each area includes many different works. The Imperial Citadel area includes Ngo Mon gate and Thai Hoa Palace. The Forbidden City is an area reserved for the king and royal family, including Dai Cung Mon, Ta Vu and Huu Vu, Can Chanh Palace, Thai Binh Lau, Dien Tho Palace... 1. Imperial Citadel area Ngo Mon Gate was built massively and majestically with extremely elaborate, sophisticated and solid patterns. Ngo Mon is not simply the entrance gate but also the representative face of the Hue Royal Citadel, so it is designed with many layers with a surrounding moat system. The Ngo Mon Gate of Hue Imperial Citadel looks south of the citadel and has 5 gates, the main gate in the middle is for the king, and the two side gates are for civil and martial mandarins. The remaining area of the two surrounding gates is for soldiers, elephants and horses to follow the king to protect and serve him. Thai Hoa Palace is a symbol of the power of the Nguyen Dynasty at that time. Thai Hoa Palace is the most important building in the overall Imperial Citadel of Hue. This place and Dai Trieu Nghi yard were once the place where court meetings of the Nguyen Dynasty took place, most of which were court meetings. important. Thai Hoa Palace uses ironwood as material. The roof, columns, etc. are carved with delicate, meticulous dragon shapes. In the middle of the palace is the king's throne placed in a solemn position, where the king sits during court meetings. 2. Forbidden City area Dai Cung Mon is the main door (south) into the Forbidden City, consisting of 5 compartments and 3 doors and was built during the reign of King Minh Mang, in 1833. The door in the middle compartment is only for the king to enter, the back on both sides has two corridors connecting Ta Vu and Huu Vu. Dai Cung Mon overlooks the front yard towards Thai Hoa Palace, built entirely of wood, topped with lapis lazuli tiles. Ta Vu and Huu Vu are two buildings right opposite Can Chanh palace, built in the early 19th century. Ta Vu building was built for literary mandarins, Huu Vu is a place for military mandarins in the court. These two buildings are the place to prepare for rituals before the court, where competitions or banquets are held. Can Chanh Palace is located directly with Thai Hoa Palace in the North-South direction, this is the place for the king to hold court. Can Chanh Palace is considered the largest and most beautiful wooden structure in the entire Forbidden City. The columns are made of ironwood, the upper frame is delicately and elaborately carved. Thai Binh Lau is located inside the Forbidden City of the Hue Citadel, this place will be used for the king to rest in his free time, read books, write literature or relax poetry. Thai Binh Lau was built in 1919 by King Khai Dinh and completed in 1921. Among the many palaces in the Imperial Citadel of Hue, Dien Tho Palace is considered the largest palace architectural system in Hue. This is the residence of the Queen Mother and the Queen Mother, powerful women next to the king. Hue Citadel is the largest scale project in Vietnam's history with a construction period lasting many years with tens of thousands of construction workers along with activities of filling rivers, digging trenches, building ramparts, besides Huge amounts of soil and rock amounting to millions of cubic meters. Visiting the Hue Citadel relic complex, you will admire hundreds of magnificent shrines, temples and palaces. With its magnificent beauty combined with unique architecture, it promises to be a destination that will bring you many interesting experiences. Source: Thua Thien Hue tourism information portal
Hue 5804 view
