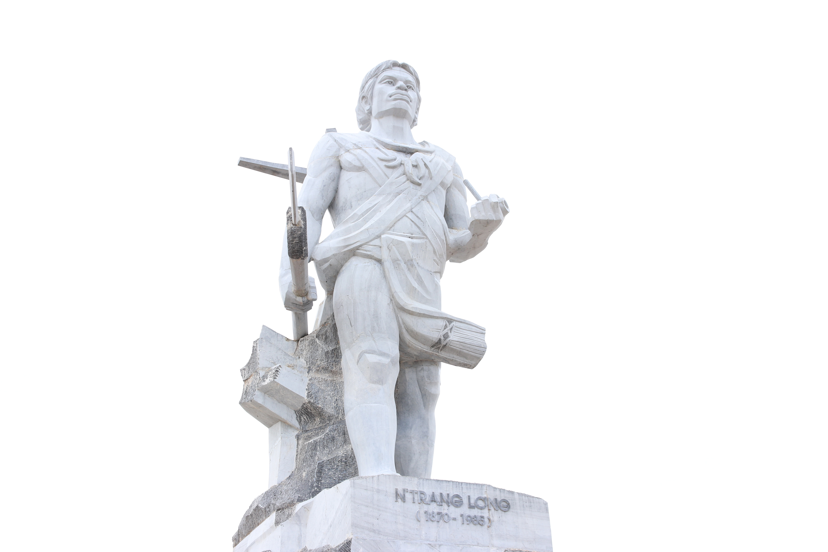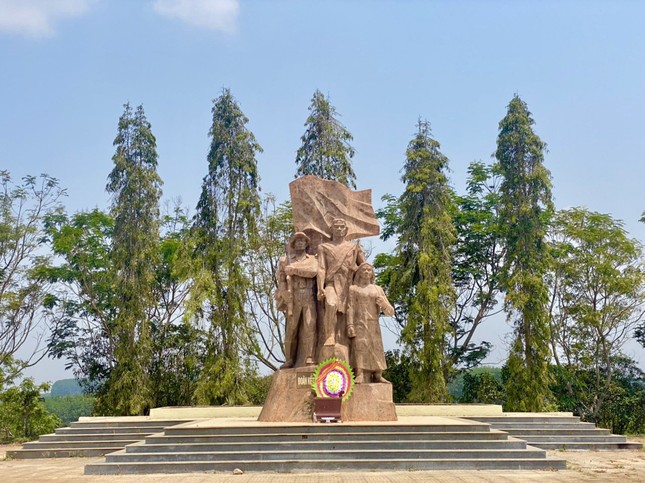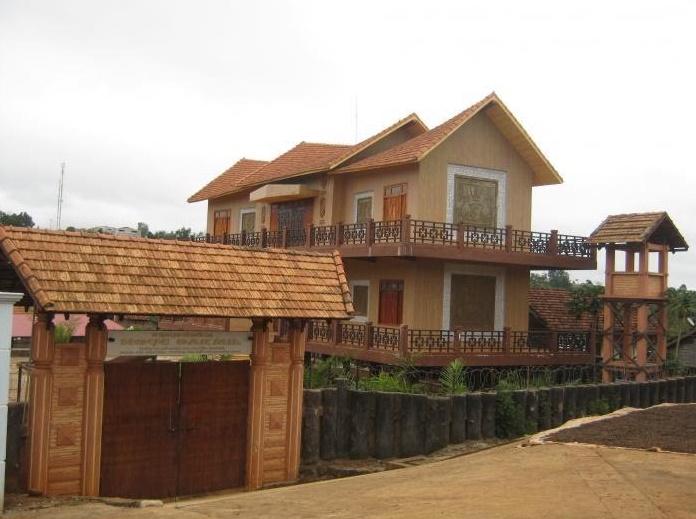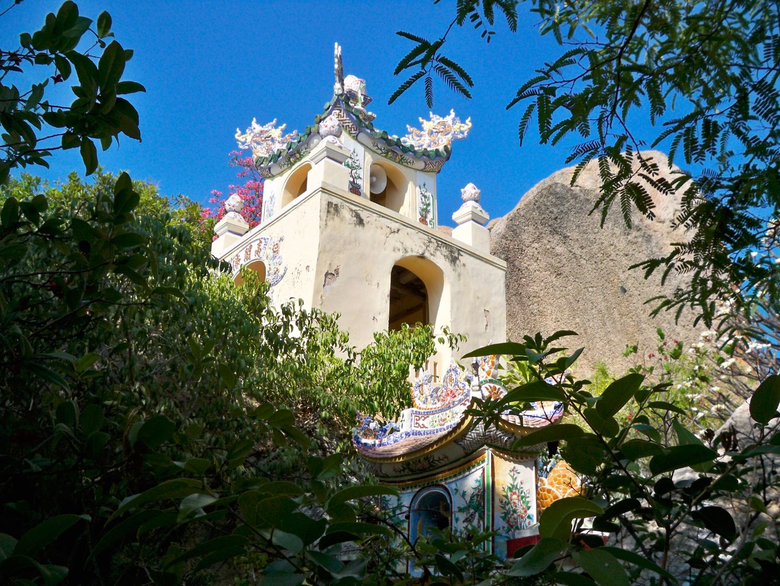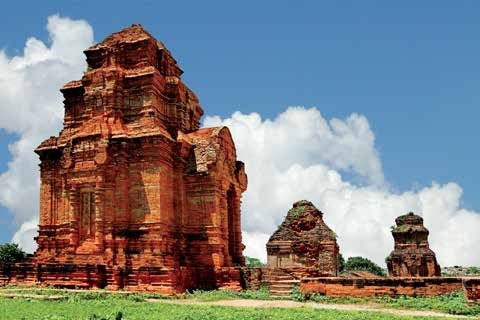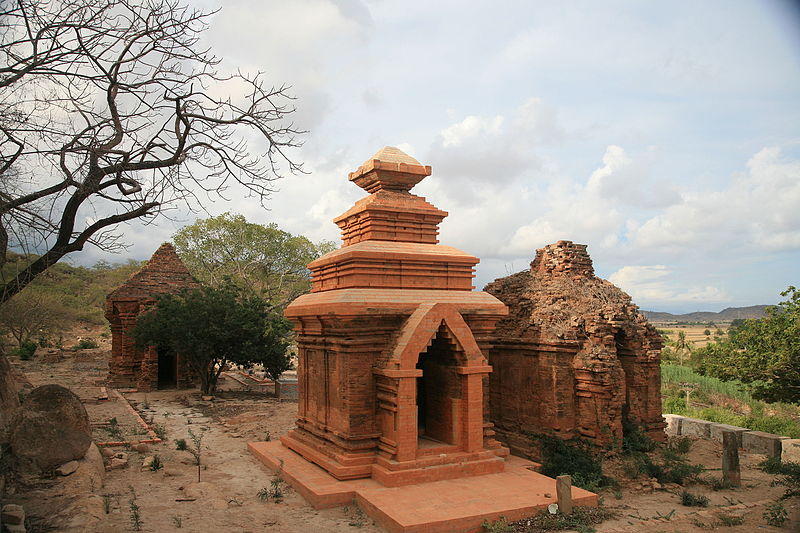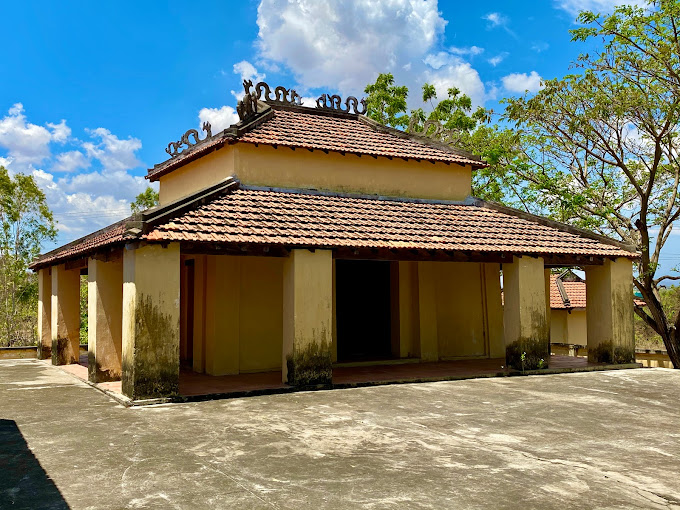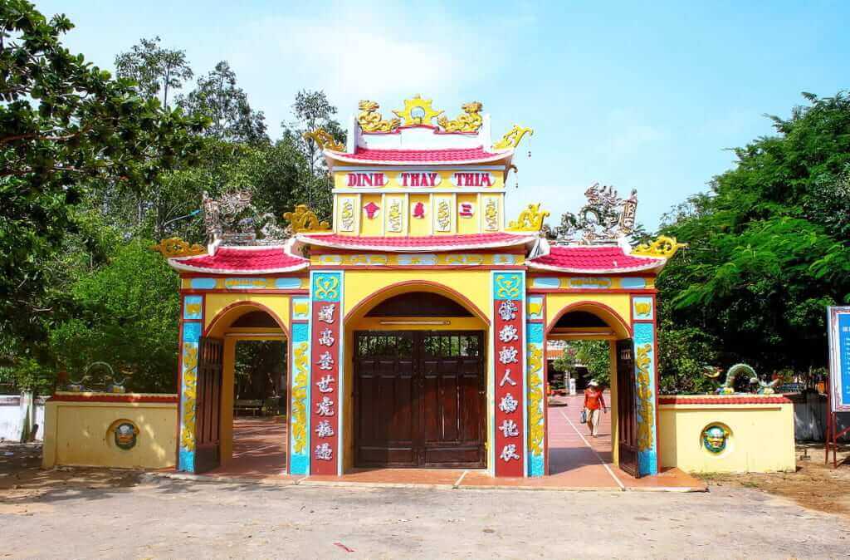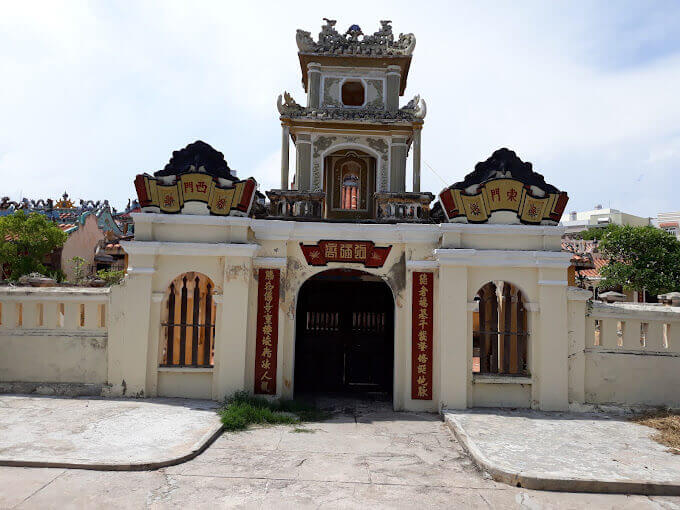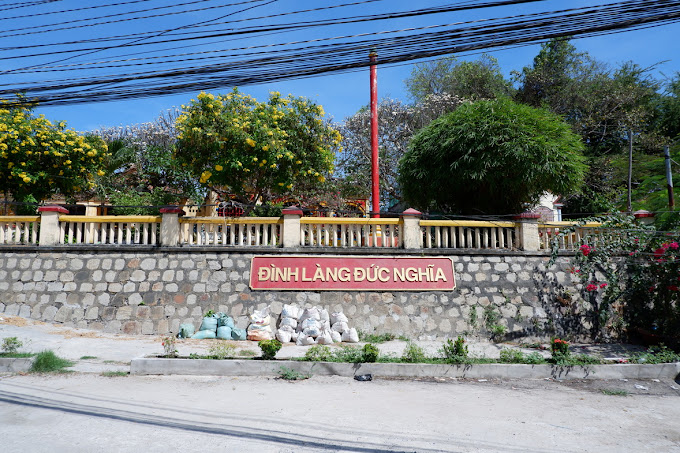Relic point Vietnam
Việt NamRelics of N'Trang Long's anti-French colonial movement
The locations of the Mnong people's movement against the French colonialists led by the hero N'Trang Long are places that mark glorious and heroic victories against foreign invaders, demonstrating the will to fight resiliently. the indomitable spirit, solidarity, and gratitude of the people of the Central Highlands ethnic groups in the national liberation struggle movement. After the war passed, this place still has traces of tunnels, trenches, ramparts, fortifications... with historical and cultural value in educating generations about the tradition of love for the homeland. Currently, to remember the merits and victories of the struggle against the invaders, the authorities have ranked, invested in, renovated, and restored a number of locations of the struggle movement led by N'Trang Long in Tuy Duc district and building a monument in Gia Nghia City specifically as: 1. The remains of Bu Méra post have a total area of 1 hectare (100m - 100m). The previous post was arranged quite scientifically, including a main door in the West - North, 2.5m wide and 2 side doors (exit doors). dangerous) West - South and East - North through the trench running down the Dak Buk So tributary. With an overall area of only 1 hectare, Bu Méra station contains an ecological sub-population with echoes of the Central Highlands mountains and forests; There are many types of large wood, aged from 70 to 90 years (regenerated wood, still almost intact), along with many species of birds, squirrels, reptiles, etc. Currently, the relic has been restored and embellished. with items such as moats, ramparts, gates, etc. to serve tourists. 2. Bu Nor bon vestiges with an area of about 7 hectares, currently located in the protective forest of Quang Tan Forestry Enterprise with many types of wood of quite large size, still intact. 3. The vestiges of "Henri Maitre Beer" were recognized as a provincial historical relic by the People's Committee of Dak Nong province on December 24, 2008 by the People's Committee of Dak Nong province. Currently, Henri Maitre's grave remains intact. The grave has an area of about 3m2, the highest point is 40cm (above the ground), traces reflect the crimes of the French colonialists against the people of the Central Highlands ethnic groups; reflects the resilient and indomitable will to fight of the people of Dak Nong ethnic groups under the brave strategic leadership of national hero N'Trang Long. 4. Monument to Hero N'Trang Long and the national liberation movement of 1912 - 1935 at Dak Nu hill, Nghia Duc ward, Gia Nghia city. On August 27, 2007, the historical site of the anti-French colonial movement of the M'nong people led by N'Trang Long was recognized as a national revolutionary historical site. according to the decision of the Ministry of Culture, Sports and Tourism. Source: Department of Culture, Sports and Tourism of Dak Nong
Lam Dong 4006 view
Revolutionary historical relics B4 Resistance Base - Interprovince IV
The B4 - Interprovincial IV resistance base relic area in Tan Tien village, Nam Nung commune (Krong No) is currently being invested in construction and restoration, nearly completed. Not only is it a "red address" to preserve and educate revolutionary traditions, but the relic site promises to become one of the attractive historical-ecological tourist destinations. The historical relic of resistance base B4 - Inter-Province IV is located in the middle of a rolling hilly area that seems to embrace and protect the vestiges of a heroic historical period. Here, in December 1960, the Quang Duc Provincial Party Committee was established under the 5th Inter-Regional Party Committee, based on the resistance base area in Nam Nung including the villages of R'cop, Ja Ráh, Doc Ju, Broah, Choaih, Fi Bri to lead the revolution. Resistance Base Area B4 - Inter-Province IV during the resistance war played the role of both the front line and the rear, a place to build revolutionary forces and participate in producing and supplying food for the front line, for other regions to relieve hunger. At the same time, it is also the place to organize major battles right in the base area, draining enemy forces, opening up strategic corridors, and effectively serving the Southern battlefield. With those heroic historical achievements, on March 17, 2005, the Ministry of Culture, Sports and Tourism recognized the B4 Resistance Base - Inter-Province IV Historical Relic as a National-level relic. In order for the place to be worthy of its role and position in revolutionary history, in recent years, the Provincial Department of Culture, Sports and Tourism has organized surveys and zoned relics. On that basis, the province also decided to invest more than 28 billion VND to build and restore items: fortification area, inter-provincial office area IV, B4 Personnel Office office, conference hall, military station. y, bridge over the base area, internal roads of the base area, ceremonial areas (souvenir houses, memorial stele, monuments) and planting trees, creating environmental landscape in the Nam Nung revolutionary base area. In order to promote the value of revolutionary history, propaganda and education work among the people, especially the young generation, about the great value of the relic site has been widely deployed, since then, there has been a conscious Protect and understand the cultural and historical tourism potential of the homeland. Source: Dak Nong Electronic Newspaper
Lam Dong 4119 view
Dak Mil Prison
Located along Highway 14, about 60 km from the center of Gia Nghia town, Dak Mil prison, located in Dak Mil district, is a majestic historical relic still bearing the mark of time. Dak Mil Prison, recognized as a National Historical Site on March 17, 2005. In 1940, the Revolutionary movement broke out all over the country, due to the increasing number of political prisoners at Buon Ma Thuot Prison and to serve the construction of the road through the M'Nong plateau next to Buon prison. Ma Thuot French colonialists also built Dak Mil Prison, (now in Dak Mil district, Dak Nong) in the middle of an old forest, where the sacred forest and poisonous water were used to imprison political prisoners. Dak Mil Prison, became a revolutionary base in the district and witnessed many escapes by Vietnamese Communist soldiers. From 1940 to 1943, this place detained hundreds of communist soldiers, at one time up to 120 people. Revolutionary soldiers exiled to Dak Mil Prison, from 1941 to 1943: Chu Hue, Ho Tung Mau, Nguyen Tao, Tran Huu Doanh, Truong Van Linh, Nguyen Khai, Tran Tong, Le Nam Thang... At the end of 1943, the French transferred all the prisoners here to Buon Ma Thuot prison and destroyed Dak Mil prison. Dak Mil Prison, in ancient times, was built on a piece of land in the middle of the gloomy mountains and forests of Dak Mil district. Outside the 9-room wooden prison with a thatched roof is a wooden fence secured with barbed wire. Inside the Prison, the walkway is located between two rows of wooden floors with enough foot shackles and hand shackles, each shackle has 4 bamboo pipes hanging: 2 upper pipes for drinking water, 2 lower pipes for urine and feces. Over a long period of time, Dak Mil Prison was dilapidated and became ruins. Currently, on December 31, 2010, after more than two years of restoration, Dak Nong province completed the restoration and construction of the Dak Mil Prison National Historical Site, in village 9A, Dak Lao commune. (Dak Mil). The project is invested by the Ministry of Culture, Sports and Tourism with a total cost of over 9 billion VND. The entire relic is located in the middle of a crowded residential area with an area of nearly 1 hectare, with two main items: the prison and the exhibition house of artifacts. The prison has been recreated with an area similar to the prison previously built by the French colonialists, and the old foundations still remain. Source: Dak Mil District Electronic Information Page,.
Lam Dong 5187 view
Co Thach Pagoda
Co Thach Pagoda (also known as Co Thach Pagoda, or Hang Pagoda) is located in Binh Thanh commune, Tuy Phong district (Binh Thuan), in the Co Thach beach area With unique architecture in an amazing natural landscape, Co Thach Pagoda has been recognized as a national monument and landscape of Vietnam. From the years 1835-1836, Zen master Bao Tang came to Binh Thanh to establish Co Thach Pagoda and stayed here for five years. After that, the Zen master entrusted the pagoda to his disciples to take care of. He continued to travel alone to the South of the country and stopped in the Southeast region (Dong Nai and Ba Ria - Vung Tau). Initially, the pagoda was just a small hut with plank walls and thatched roofing. Through many restorations and embellishments, during the Thieu Tri period, the pagoda was built to be large in both space and art and remains almost intact to this day. . Up to now, even though it has been 170 years, the pagoda still preserves many Han Nom cultural heritage; tureen; opposite to; horizontal panels and many precious ancient documents. Among them, Dai Hong Chung and thunder drums have been dated to the early 19th century. Co Thach Pagoda area is an architectural complex, temple, temple, and cup connected together on a rocky hill area of more than 4 hectares. In early 1997, the pagoda built more statues of Guanyin Buddha scattered along the coast, creating a beautiful scenery when looking down from the pagoda. The path to Tam Quan gate consists of 36 steps mounted with stone slabs. At the foot of the stairs are a pair of dragons winding on both sides. To the right of the bridge at the gate is a statue of a sitting tiger and symmetrically is a statue of a lying elephant with sophisticated sculpting techniques. The main hall of the pagoda is located in a natural rocky mountain complex, sometimes nestled between large rocks. Next are the meditation houses, temples, ancestral houses, bell towers, empty floors, and worshiping huts, with quite impressive and well-preserved tureens and horizontal panels. Many Han Nom cultural heritages, tureens, lanterns, horizontal panels and documents date back to the pagoda's founding. Some antiques have cultural and historical value. Each cave worships a Buddha, a Bodhisattva, or a monk who has passed away. Three natural stone slabs are arranged in a horizontal row in front of the main hall in the shape of an orca (according to Buddha's scriptures, called a "ghost", a sea monster considered an incarnation of Bodhisattva Avalokiteśvara to help the Buddha). help fishermen when in trouble at sea). The temple follows an ancient architectural style so it is decorated with many eye-catching colors. Because the terrain is a high rocky mountain, each path of the temple has gentle steps up and down along the slope. Right at the foot of the pagoda is a vast ocean, creating a charming landscape. Co Thach Pagoda is located on a rocky mountain complex, so it also has many special caves. Taking advantage of this terrain, Zen masters used them as places of worship. Each cave in Co Thach Pagoda worships a Buddha, Bodhisattva or a monk who has passed away. Here, there is a cave of the Patriarch - the person who built this pagoda. Outside the statue worshiping the Patriarch, there are also tablets with merits in building the pagoda. Next to that is the cave worshiping Buddha Mau Chuan De. In this cave there is an 8-armed Buddha statue and many other ancient statues. In Tam Bao cave, Zen masters used to worship 23 ancient Buddha statues of many different sizes and ages. On the 25th day of the 5th lunar month every year will be the death anniversary of Co Thach Pagoda. This is the day for monks, nuns, and Buddhists here to remember the great gratitude of Zen Master Bao Tang - who had great contributions in building the pagoda that day. Source: Online Buddhism
Lam Dong 4068 view
Po Sah Inu Cham Tower
Po Sah Inu is one of three groups of Cham temples and towers belonging to the Hoa Lai artistic architectural style, dating as early as the early 8th to 9th centuries. The group of towers is located on a hill formerly known as Ba Nai hill in Ngoc Lam village, Phu Hai ward (formerly Pho Hai), Phan Thiet city. Next to tower B in the group of towers there is an ancient pagoda, Buu Son pagoda, built in the late 19th century. At the foot of the hill is the sea, to the west of the hill is the surrounding Cai River flowing into the sea. The Po Sah Inu temple tower group has 3 towers including: Main Tower (Tower A), Tower worshiping the Fire God (Tower C) and Tower B worshiping the sacred cow Nandin (still in existence at the end of the 19th century, then lost). This is the only group of temples and towers built on high hills near the sea in the Hoa Lai artistic architectural style of Champa culture, while all other towers are located on high hills or plains far from the sea. . The Main Tower worships the god Siva, inside the tower there is still a Linga - Yoni altar, a symbol of the god, dating from the same time as the tower until now. From the 19th - 20th centuries, many people often called it Pho Hai tower, coinciding with the place name here. From about the 20th century onwards, the Cham people called the tower Po Sah Inu, the name of the princess, biological sister of King Podam and both children of Cham king ParaChanh, whom Vietnamese history called La Khai. After Po Sah Inu passed away, the Cham royal family built a temple to worship her in the grounds of Pho Hai tower. Thus, there was a period when this group of temples and towers existed with two names: Pho Hai and Po Sah Inu. The Main Tower is the largest and tallest tower in the group. The tower is 16m high; There are 3 floors in total, the two upper floors have the same architecture as the lower floor but gradually reduce in size as well as architectural and artistic details. Just like that, gradually getting smaller and soaring to the top along with the tower roof. Halfway up the tower's roof there are 4 vents in 4 directions, to ventilate and exhaust hot air inside the tower, partly creating balance between inside and outside, harmony between gods and heaven and earth. This is the spiritual highlight when dignitaries perform rituals and they believe that the gods from above come back this way. The Main Tower is also a place where the values of physical and mental architecture as well as spirituality and religious beliefs are concentrated. Tower B: The tower is 12m high, has 3 floors like tower A but smaller. Inside the tower worships the sacred cow Nandin, which local people still saw from the late 19th century to the early 20th century, and then no longer saw it. During archaeological excavations from 1991 to 1995, some pieces and feet of the sacred cow Nandin were found. In front of the tower there is a large ceremony yard, currently used to set up a theater during the Kate ceremony. Tower C: Due to its original function of worshiping the Fire God, the architecture has only 1 floor including the base, body and top of the tower, the tower has a height of 5m; The width of each side is nearly 4m. Traces of collapse show that hundreds of years ago until the 80s of the 20th century, the top and roof of the tower collapsed along with the base of the tower rotting deep inside the tower body. After the renovation was completed, the tower's function was reused, but mainly as a place for people to leave offerings before entering the main tower for ceremonies. All three towers in the Po Sah Inu group have been renovated and embellished many times to have the current architectural shape and cultural space. From before until the first half of the 20th century, Cham people often performed many rituals here. Since 2005, the Kate festival has been restored with all the original processes of space, time, form, content and value as before. From the time it was restored until now and forever after, the Kate festival is held regularly every year to join the ancient Po Sah Inu tower in creating a destination to attract tourists and create momentum for tourism development. Source: Propaganda Department of Binh Thuan Provincial Party Committee
Lam Dong 5829 view
Po Dam Tower
Po Dam Tower in Lac Tri village, Phu Lac commune, Tuy Phong district, Binh Thuan province, is one of the oldest tower clusters of Champa architecture. Po Dam Tower (pronounced Po Tam) was built to worship King Po Dam, also known as Po Kathit (Ban La Tra Duyet) of the Cham people. The Po Dam tower cluster has a very strange structure and layout, it must be said to be the strangest compared to other tower clusters of Champa architecture. The Po Dam tower complex was ranked by the State as a national historical, cultural, architectural and artistic relic in 1996. Instead of being built on top of a hill or on flat land like many other tower clusters, Po Dam tower is located on the side of a hill. The Cham people call it Co Gada, and the Vietnamese in the area call it Ong Xiem hill. Of the 6 towers found, only the South tower (as named by French archaeologist Parmentier) has the main door facing east, towards the rising sun like most Cham towers, the remaining 5 towers in the tower cluster. Po Dam all face South, slightly West. Some researchers explain that the tower door facing that way is to commemorate ancestors, while the south direction is to the other world, the underworld. Anyway, these are two rare phenomena in the history of Cham tower architecture. Po Dam Tower is a cluster of towers built in the 8th century, the same age as Hoa Lai Tower in Ninh Thuan. Over 12 centuries of turbulence, coupled with a rather "unsettled" architectural position, the tower was quite dilapidated. In addition to the two towers on the North axis, which collapsed completely leaving behind only the linga, the remaining 4 towers on the South axis, none of the towers remained intact. Therefore, Binh Thuan province has a plan to reinforce, restore and renovate. In addition to the precious antiques found that the newspapers have reported, such as: pieces of ancient tiles with strange shapes, a set of stone grinding tables (called Rathung patau by the Cham people), two bronze mata rings, a bell small bronze, 1 iron ax, 1 copper-printed rattle, under the North tower shaft, people also found a yellow bowl (pata - patil) (possibly made of bronze or gold) and especially a skeleton that could is the remains that legend says belongs to the king's mother, Po Bia Than. Her grave - like that of Bia Than Cih in Po Rome Tower in Ninh Thuan - was later covered. In the south of the South axis tower, after excavation, the entire base with important relics is also visible. Po Dam Tower is one of the oldest and most strangely structured tower clusters in ancient Champa architecture in the southernmost region of this kingdom. Moreover, it is a cluster of living towers, meaning they are worshiped and worshiped every year by the Cham community in the area. Archaeological excavation is necessary to discover traces that corroborate history and collect artifacts to enrich the country's museums. But what is more necessary is how to restore the tower without damage and especially without being mixed, keeping the sacred part of the tower as its true Cham tower. Source: Binh Thuan Tourism
Lam Dong 3944 view
Po Klong Mo H'Nai Temple
Po Klong Mo HNai Temple was built on a high hill in Luong Binh village, Luong Son town, Bac Binh district, Binh Thuan province. The temple is the place to worship King Po Klong Mo HNai, one of the last kings of the Champa Kingdom. Under the previous reign of Po Ehklang, Po Klong Mo HNai was given the title Maha Taha. He ascended the throne in 1622 and remained in office until 1627, when he died and ceded the throne to his son-in-law. Legend has it that Po Klong Mo HNai did not have a son, so he passed the throne to a Churu shepherd whom he loved, and gave him his daughter in marriage, which was Po Rome. According to Panduranga legend and history, Po Klong Mo HNai had two wives: One was Queen Po Bia Som (Cham) and the other was concubine Nguyen Thi Ngoc Thuong (Vietnamese). Mrs. Ngoc Thuong is the daughter of Lord Sai Nguyen Phuoc Nguyen. Although he was in power for a very short period of time, Po Klong Mo Hanoi left behind for posterity the most beautiful cluster of mausoleums in Champa (now Po Klong Mo Hanoi Temple) in Luong Binh village, Luong Son town, District 1. Bac Binh, Binh Thuan province. But after the war, it was seriously degraded so it was restored by descendants. In addition, there are quite a few golden treasures of the Po Klong Mo HNai royal family that are carefully preserved by his descendants in Binh Thuan. They also kept quite intact the correspondence between the two dynasties of Panduranga and Lord Nguyen. The temple worshiping Po Klong Mo Hanoi consists of 4 rooms, the doors of all rooms face East and North. The main space of the temple consists of 3 floors, shrinking at the top. On the top are mounted 4 Makara (animals in Cham mythology) symbolizing the king's authority. In the center of the temple is the statue of King Po Klong Mo HNai, carved from a large block of green stone decorated with unique elaborate patterns. This is one of the largest statues of the Cham people remaining intact to this day. Connected to the main temple, there are two secondary temples through the main temple, worshiping the Cham queen, mandarins with meritorious service in the court, and Vietnamese concubines. The northern temple worships the statue of Cham Queen Po Bia Som, first wife of King Po Klong Mo, Hanoi. In the temple, there are also two beautifully decorated kut statues symbolizing the worship of the king's son and daughter. The southern room worships the statue of Vietnamese concubine Nguyen Thi Ngoc Thuong. Every year on the occasion of Kate Tet, Cham people in Phan Thanh commune (Bac Binh) organize sacrifices at Po Klong Mo temple in Hanoi with many solemn rituals. Although it is a temple to worship King Klong Mo Hanoi, the temple only worships the king's statue, while royal relics from the time of King Klong Mo Hanoi are kept at Ms. Nguyen Thi Dao's house (Tinh My village - Phan Thanh commune - Bac Binh). 15km north of the temple. Previously, this collection was kept by the Raglai people in Phan Son (Bac Binh). When there was a sacrifice ceremony, the Cham people in Phan Thanh sent a group of people to Phan Son to receive the items and then held a procession to the temple. (In history, the Cham and Raglai people have a close relationship). With unique architecture and relics preserved to this day, Po Klong Mo temple in Hanoi was recognized by the State as a national historical relic on July 13, 1993. Source: Binh Thuan Tourism
Lam Dong 4164 view
Thay Thim Palace
Thay Thim Palace is located in Tan Tien commune, La Gi town. Built in 1879, the palace has an architectural form like a village communal house consisting of many works. Such as Tam Quan, Vo ca, main hall, Tien Hien church. Hau Hien Church, Ong Ho Temple, Thanh Hoang Temple... Thay and Thim Palace in Binh Thuan is surrounded by a square wall with a circumference of nearly 600m. The citadel is carved with 3 entrances to the Palace. The main gate is built right in front, on both sides are two side gates. The palace was built from locally available materials, with wood being the main material. The binder is mixed from tree resin, sand, lime and molasses. The floor is paved with Bat Trang tiles, the roof is covered with yin and yang tiles. The main architectural works of the Palace all face west. Including the main gate, martial arts hall, main hall, ancestors' house, screen, Teacher Thim's grave area. And some other nearby projects. The main hall, the martial arts house, and the old sage's house all use the "four pillars" architectural style. A very popular religious architectural model in Binh Thuan in the 18th - 19th centuries. In particular, the four main columns in the central area of the Palace were elaborated and shaped very delicately by artisans at that time. Reaching the pinnacle in the art of wood carving. The entire base of the columns is edged, stylized as a soft flower vase, the body of the column is beveled into a square cylinder, the top of the column is reduced to a round cylinder. This is a rare and unique architectural feature among nearly 300 monuments in Binh Thuan. Thay Thim Palace has existed for more than 130 years. Thay Thim Palace Relic was recognized by the Ministry of Culture, Sports and Tourism as a National Historical and Cultural Relic on September 27, 1997. The legend about Teacher Thim says: In the new land, Thay Thim's life is like that of many other poor and miserable people. Thay and his wife stayed in Mr. Ho Hai's house. Every day, Thay and his wife work as woodcutters, boat builders, and medicine men. The strange thing is that Teacher always has a dry gourd with him. One day, while the teacher went into the forest to cut firewood, he forgot to bring a gourd. The homeowner was curious and took it out to see when suddenly fire erupted and burned down the whole house. After rebuilding a new house for Mr. Ho Hai, Thay and his wife moved to live in the forest to avoid scandal. However, even though he was far away, his reputation still spread, people in the area came to him for treatment and advice on how to do business. The outstanding feature of worship at Thay Thim Palace is the harmonious combination between the beliefs of the Central region and the burning faith of the people of this Tam Tan coastal region. The legend of Teacher Thim is still circulating in the people, the meaning and value of morality and righteousness. Thay Thim's Tomb is located in the middle of Bau Thong forest, about 3km west of Thay Thim Palace. The grave site has 4 graves covered with white sand in two rows, of which two are the graves of Teacher - Aunt, the last two graves are of Bach Ho - Black Tiger who are considered Teacher Thim's bodyguards. Surrounding the tomb is a stone wall built in 1988 by the Palace management board. Every year at Thay Thim Palace in Binh Thuan, there are two holidays: the Autumn Tet Festival (taking place from September 14 to the 16th of the 9th lunar month. And the Tomb Sweeping Ceremony (taking place on the 5th day of the first lunar month). The festival takes place There are many attractive performances such as: martial arts performances, cheo troo, lion dance competitions, performances of the story of Thay Thim,... Source: Phan Thiet Binh Thuan Tourism
Lam Dong 3962 view
Duc Thang village communal house
According to history books, in 1692, Lord Nguyen named the newly discovered land in the southernmost Central region Thuan Phu; By 1697 (Dinh Suu), Phu Binh Thuan was formed with the boundary from the south of the Phan Rang river to the border of Bien Hoa today; In 1809, Binh Thuan palace was changed to Binh Thuan town including 2 districts: Ninh Thuan and Ham Thuan. Duc Thang was formerly a village in Tuy Dinh district, Ham Thuan district and a central village in Phan Thiet. Duc Thang village communal house was built in the late 18th century with mud walls and thatched roof to worship Thanh Hoang Bon Canh. In 1841, the people contributed to building a solid, sustainable building and by 1847 it was complete. On the roof of the Village Communal House, there is still an inscription in Chinese characters recording the construction date "Tan Suu Chi Dinh Mui", i.e. from 1841 - 1847. Compared to other communal houses in Binh Thuan, the main hall of Duc Thang communal house is the largest and most perfect folk art structure in both architecture and sculptural and visual arts, especially on the roof. roof and interior. Seen from the front, the main hall is built into 2 roof floors. The lower floor is low and wide, the upper floor is miniature and soaring, looking like a magnificent, ancient tower. The roof of the main hall is decorated with many images and motifs such as: two dragons, unicorns, bats, dragons, fish turning into dragons, animals, fairies, rivers and mountains, flowers... arranged harmoniously. and lively. The frame of the main hall where the God Emperor is worshiped has 36 round wooden columns arranged in 6 vertical rows, dividing the interior into 3 compartments and 2 wings. Duc Thang village communal house is a historical and cultural relic, typical and unique folk art architecture, showing the mark of ancient history and culture. The architectural structure is modeled after the folk architecture of the 17th and 19th centuries. Along with architectural values, Duc Thang Communal House also contains historical and cultural values through ancient Sino-Nom documents that fully reflect the early historical circumstances during the process of exploration and creation. establish villages. In addition, the village communal house also preserves many valuable ancient relics used in worship and offerings. Among them, there are 13 titles bestowed by the Nguyen Dynasty kings on Thanh Hoang Bon Canh as well as the Ancestors of the village. Next to Duc Thang village communal house, there is also Ba Duc Sanh Pagoda worshiping the Three Holy Mothers supporting the well-being of women, established under the reign of King Thieu Tri (1844) and restored in 1902 and 1911. A little further. Van Thuy Tu was built by Duc Thang residents in 1762 (Nham Ngo) to worship the Nam Hai God who supports the marine industry. All three relics together create a unique complex marking the ancestors of the land of Phan Thiet - Binh Thuan in the early days of establishing the hamlet, bringing traditional cultural values to cultivate people's love for the homeland and country. . Currently, Duc Thang Village Communal House as well as Ba Duc Sanh and Van Thuy Tu Pagodas are attractions in the City tour project to visit the tourist city of Phan Thiet. Domestic and foreign people and tourists who want to explore and learn about the unique features of Binh Thuan coastal culture should come to the relic of Duc Thang communal house, Trieu Quang Phuc street, Duc Thang ward, Phan Thiet city. , Binh Thuan Province. Source: Electronic information page of Binh Thuan Department of Culture, Sports and Tourism
Lam Dong 4215 view
Duc Nghia communal house
Duc Nghia communal house is an ancient communal house located in Duc Nghia ward, Phan Thiet city, Binh Thuan province. Duc Nghia communal house was built in the early decades of the 19th century, on a high sand cave, with a large lotus pond in front. The communal house has an area of more than three thousand square meters, facing the Ca Ty river (now in Duc Nghia ward, Phan Thiet city, Binh Thuan province). Duc Nghia village communal house has a nail-shaped (J-shaped) architectural form, the ancient floor is where the most unique artistic decorations in the entire village communal house are concentrated. Here, ancient artisans used the art of assembling pieces of porcelain and china to create the image of the "Four Spirits". The lower parts of the lower roof, the roof edges, and the ridges were also artistically decorated to make the communal house both ancient and modern. solemn. The Tien Hien and Hau Hien churches also have the same architectural style as the main communal house, but the length is somewhat longer. This is a characteristic of village communal house architecture in the second half of the 19th century in Binh Thuan.,. The interior of Duc Nghia communal house, especially the carved artistic decoration inside the main communal house with a system of wooden panels, like curtains down to the altars, is alive with vines, flowers, and birds. from the carvings of ancient craftsmen. The decorative art of Duc Nghia Communal House, both exterior and interior, coordinate with each other to create harmonious ancient architectural lines and reach the peak compared to some communal houses in this period. The worship content inside is like a treasure trove of hundreds of precious artifacts such as horizontal panels, diaphragms, and altar plates that have been elaborately carved and passed down through many generations to this day. The village's Tien Hien are worshiping at the Communal House, including Mr. Nguyen Van Bang, Tran Van Kim, Le Van Hanh, and Nguyen Van Thanh, who are representatives of the families who publicly founded the village and built the communal house, whose names have been recognized by the people. The village respectfully engraved it in the altar tablet at the communal house. Duc Nghia village communal house also has many horizontal paintings, couplets in Chinese characters, a number of official dispatches and papers reporting the military situation in Binh Thuan by a Chau mandarin during the Gia Long dynasty, which mentioned the the village's land, the literary history of the early 19th century, the origin of the village's population... the most important of which are the 13 royal decrees bestowed upon the village's Thanh Hoang and other deities by the Nguyen Dynasty kings. including the Goddess Yana Dien Ngoc Phi of the Cham people, and 3 mats, examples written from yellow tissue paper, dragon images hidden in clouds with the words "tho", pearls,... The main worshiping rituals at the village communal house are Spring offerings from the 14th to 16th of the first lunar month and Autumn offerings from the 14th to 16th of the August lunar month. Duc Nghia communal house was ranked by the State as a national historical and architectural and artistic relic in 1991, and is one of the ancient communal houses in the list of ancient communal houses in Vietnam. Source: Place name Binh Thuan
Lam Dong 4077 view
